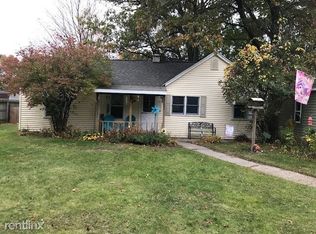Sold
$230,000
1446 Riblet Rd, Muskegon, MI 49445
3beds
960sqft
Single Family Residence
Built in 1995
8,276.4 Square Feet Lot
$235,200 Zestimate®
$240/sqft
$1,498 Estimated rent
Home value
$235,200
$207,000 - $268,000
$1,498/mo
Zestimate® history
Loading...
Owner options
Explore your selling options
What's special
Welcome to 1446 Riblet Rd—an affordable, move-in-ready home with a fun and functional layout, nestled in a quiet neighborhood within the Reeths-Puffer School District. Since purchasing, the seller has added a brand new central air unit, fresh landscaping, updated decks, and a lush lawn, making the exterior just as inviting as the interior. Inside, you'll find a clean, modern update featuring granite countertops and brand-new appliances. Conveniently located near schools, shopping, and everything Muskegon has to offer, this home is a perfect blend of comfort, style, and value. OPEN HOUSE: SUNDAY, 6/8, FROM 12PM-2PM
Zillow last checked: 8 hours ago
Listing updated: July 01, 2025 at 11:15am
Listed by:
Dylan Zuniga 231-343-7403,
Five Star Real Estate Whitehall,
Alexia Zuniga 231-981-2849,
Five Star Real Estate Whitehall
Bought with:
Dylan Zuniga, 6501394743
Five Star Real Estate Whitehall
Alexia Zuniga, 6501434505
Source: MichRIC,MLS#: 25026847
Facts & features
Interior
Bedrooms & bathrooms
- Bedrooms: 3
- Bathrooms: 1
- Full bathrooms: 1
- Main level bedrooms: 3
Primary bedroom
- Level: Main
- Area: 150.4
- Dimensions: 11.42 x 13.17
Bedroom 2
- Level: Main
- Area: 128.37
- Dimensions: 11.33 x 11.33
Bedroom 3
- Level: Main
- Area: 110.58
- Dimensions: 11.17 x 9.90
Bathroom 1
- Level: Main
- Area: 56
- Dimensions: 7.00 x 8.00
Kitchen
- Level: Main
- Area: 190.37
- Dimensions: 16.67 x 11.42
Laundry
- Level: Main
- Area: 39.37
- Dimensions: 7.75 x 5.08
Living room
- Level: Main
- Area: 215.04
- Dimensions: 16.67 x 12.90
Heating
- Forced Air
Cooling
- Central Air
Appliances
- Included: Dishwasher, Dryer, Microwave, Range, Refrigerator, Washer
- Laundry: Laundry Room, Main Level
Features
- Ceiling Fan(s), Eat-in Kitchen
- Flooring: Carpet, Vinyl
- Basement: Crawl Space
- Has fireplace: No
Interior area
- Total structure area: 960
- Total interior livable area: 960 sqft
Property
Features
- Stories: 1
Lot
- Size: 8,276 sqft
- Dimensions: 60 x 148
- Features: Corner Lot, Level
Details
- Parcel number: 10155000001500
Construction
Type & style
- Home type: SingleFamily
- Architectural style: Ranch
- Property subtype: Single Family Residence
Materials
- Vinyl Siding
- Roof: Composition,Shingle
Condition
- New construction: No
- Year built: 1995
Utilities & green energy
- Sewer: Public Sewer
- Water: Well
- Utilities for property: Natural Gas Available, Electricity Available, Natural Gas Connected
Community & neighborhood
Location
- Region: Muskegon
- Subdivision: Andersons
Other
Other facts
- Listing terms: Cash,FHA,VA Loan,USDA Loan,MSHDA,Conventional
- Road surface type: Unimproved
Price history
| Date | Event | Price |
|---|---|---|
| 6/30/2025 | Sold | $230,000+2.2%$240/sqft |
Source: | ||
| 6/11/2025 | Pending sale | $225,000$234/sqft |
Source: | ||
| 6/6/2025 | Listed for sale | $225,000+7.2%$234/sqft |
Source: | ||
| 7/30/2024 | Sold | $209,900$219/sqft |
Source: Public Record Report a problem | ||
| 6/29/2024 | Pending sale | $209,900$219/sqft |
Source: | ||
Public tax history
| Year | Property taxes | Tax assessment |
|---|---|---|
| 2025 | $1,575 -31.5% | $81,500 +11.3% |
| 2024 | $2,298 +4.5% | $73,200 +12.1% |
| 2023 | $2,200 | $65,300 +12.6% |
Find assessor info on the county website
Neighborhood: 49445
Nearby schools
GreatSchools rating
- 5/10Reeths-Puffer Elementary SchoolGrades: PK-4Distance: 0.2 mi
- 5/10Reeths-Puffer Middle SchoolGrades: 6-8Distance: 3.2 mi
- 7/10Reeths-Puffer High SchoolGrades: 9-12Distance: 0.5 mi
Get pre-qualified for a loan
At Zillow Home Loans, we can pre-qualify you in as little as 5 minutes with no impact to your credit score.An equal housing lender. NMLS #10287.
Sell with ease on Zillow
Get a Zillow Showcase℠ listing at no additional cost and you could sell for —faster.
$235,200
2% more+$4,704
With Zillow Showcase(estimated)$239,904
