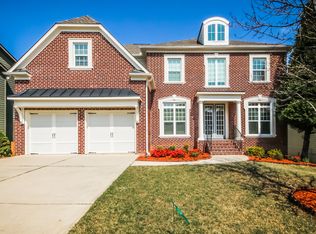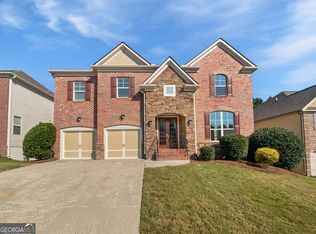Closed
$485,000
1446 Rolling View Way, Dacula, GA 30019
5beds
3,162sqft
Single Family Residence
Built in 2014
9,583.2 Square Feet Lot
$484,200 Zestimate®
$153/sqft
$2,845 Estimated rent
Home value
$484,200
$460,000 - $508,000
$2,845/mo
Zestimate® history
Loading...
Owner options
Explore your selling options
What's special
Welcome this lovely home that motivated seller is offering at a great price. This spacious residence features 5 bedrooms and 3 full bathrooms, including a unfinished basement. The kitchen and breakfast area flow seamlessly into the family room, which is enhanced by a cozy fireplace. Off the kitchen, an extended deck with steps leads to a private backyard. The two-story foyer separates the dining room from the formal living room, which could also serve as an office. A convenient bedroom on the main level includes an attached full bath. Upstairs, you'll find a media room perfect for relaxation, along with a large primary suite that boasts a separate shower, a garden tub, dual sinks, and a large walk-in closet. The seller has recently replaced all bedroom carpets with luxury vinyl flooring. This home is ideally situated near swim/tennis facilities and is conveniently located close to Highway 316, less than two miles from the Harbins 316 Shopping Plaza, and close to local parks and walking trails. Please let me know if you have any questions or would like to schedule a viewing.
Zillow last checked: 8 hours ago
Listing updated: September 30, 2025 at 09:27am
Listed by:
Denise Quinlan 404-922-2346,
Century 21 Results
Bought with:
James W Harris, 269129
Chapman Hall Realtors Professionals
Source: GAMLS,MLS#: 10573854
Facts & features
Interior
Bedrooms & bathrooms
- Bedrooms: 5
- Bathrooms: 3
- Full bathrooms: 3
- Main level bathrooms: 1
- Main level bedrooms: 1
Dining room
- Features: Seats 12+, Separate Room
Kitchen
- Features: Breakfast Area, Kitchen Island, Walk-in Pantry
Heating
- Forced Air, Natural Gas, Zoned
Cooling
- Ceiling Fan(s), Central Air, Zoned
Appliances
- Included: Dishwasher, Disposal, Double Oven, Electric Water Heater, Microwave, Refrigerator
- Laundry: Upper Level
Features
- Double Vanity, High Ceilings, Rear Stairs, Tray Ceiling(s), Walk-In Closet(s)
- Flooring: Hardwood, Vinyl
- Windows: Double Pane Windows
- Basement: Boat Door,Daylight,Exterior Entry,Full,Interior Entry,Unfinished
- Attic: Pull Down Stairs
- Number of fireplaces: 1
- Fireplace features: Factory Built, Family Room, Gas Log
- Common walls with other units/homes: No Common Walls
Interior area
- Total structure area: 3,162
- Total interior livable area: 3,162 sqft
- Finished area above ground: 3,162
- Finished area below ground: 0
Property
Parking
- Total spaces: 2
- Parking features: Attached, Garage, Garage Door Opener, Kitchen Level
- Has attached garage: Yes
Features
- Levels: Two
- Stories: 2
- Patio & porch: Deck
- Fencing: Back Yard,Fenced,Privacy,Wood
- Waterfront features: No Dock Or Boathouse
- Body of water: None
Lot
- Size: 9,583 sqft
- Features: Level, Private
Details
- Parcel number: R5311 294
Construction
Type & style
- Home type: SingleFamily
- Architectural style: Brick Front,Traditional
- Property subtype: Single Family Residence
Materials
- Concrete
- Roof: Composition
Condition
- Resale
- New construction: No
- Year built: 2014
Utilities & green energy
- Sewer: Public Sewer
- Water: Public
- Utilities for property: Cable Available, Electricity Available, High Speed Internet, Natural Gas Available, Sewer Available, Underground Utilities, Water Available
Community & neighborhood
Security
- Security features: Smoke Detector(s)
Community
- Community features: Pool, Sidewalks, Street Lights, Tennis Court(s), Near Shopping
Location
- Region: Dacula
- Subdivision: Harbins Landing Estates
HOA & financial
HOA
- Has HOA: Yes
- HOA fee: $650 annually
- Services included: Swimming, Tennis
Other
Other facts
- Listing agreement: Exclusive Agency
- Listing terms: Cash,Conventional,FHA,VA Loan
Price history
| Date | Event | Price |
|---|---|---|
| 9/29/2025 | Sold | $485,000-1%$153/sqft |
Source: | ||
| 9/4/2025 | Pending sale | $490,000$155/sqft |
Source: | ||
| 7/30/2025 | Listed for sale | $490,000+81.5%$155/sqft |
Source: | ||
| 4/6/2015 | Sold | $270,000-3.6%$85/sqft |
Source: | ||
| 3/13/2015 | Pending sale | $279,990$89/sqft |
Source: Park Place Brokers #5398479 | ||
Public tax history
| Year | Property taxes | Tax assessment |
|---|---|---|
| 2024 | $5,478 +11.8% | $201,720 +2.7% |
| 2023 | $4,901 -0.2% | $196,480 +13.4% |
| 2022 | $4,909 -4.2% | $173,200 +25.8% |
Find assessor info on the county website
Neighborhood: 30019
Nearby schools
GreatSchools rating
- 5/10Harbins Elementary SchoolGrades: PK-5Distance: 1.3 mi
- 6/10Mcconnell Middle SchoolGrades: 6-8Distance: 5.4 mi
- 7/10Archer High SchoolGrades: 9-12Distance: 3.5 mi
Schools provided by the listing agent
- Elementary: Harbins
- Middle: Mcconnell
- High: Archer
Source: GAMLS. This data may not be complete. We recommend contacting the local school district to confirm school assignments for this home.
Get a cash offer in 3 minutes
Find out how much your home could sell for in as little as 3 minutes with a no-obligation cash offer.
Estimated market value
$484,200
Get a cash offer in 3 minutes
Find out how much your home could sell for in as little as 3 minutes with a no-obligation cash offer.
Estimated market value
$484,200

