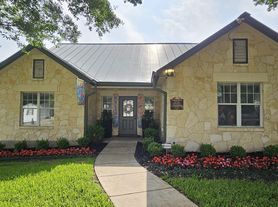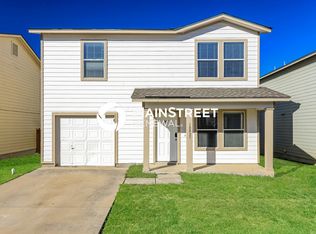Welcome to this stunning home located in the vibrant city of San Antonio, TX.This property boasts an array of amenities that cater to a comfortable and convenient lifestyle. Situated on a corner lot, the home features an open floor plan with a huge kitchen island--the perfect layout for relaxation and entertainment.The primary bedroom is conveniently located downstairs, while an upstairs gameroom adds an extra layer of entertainment space. The four secondary bedrooms share two full bathrooms. Double water heaters in the garage assure plenty of hot water in the house. Step outside to a covered patio and large deck, overlooking generous yard space enclosed by a privacy fence. A storage shed is also included for additional storage needs. The home is fitted with ceiling fans in all rooms and a water softener system for added comfort. As part of the Northside ISD, this home is in a great location for education. The neighborhood also offers a pool and park, providing recreational activities just a short walk away. This home truly offers a blend of comfort, convenience, and lifestyle.
House for rent
$2,195/mo
1446 Scent Of Basil, San Antonio, TX 78245
5beds
2,624sqft
Price may not include required fees and charges.
Single family residence
Available now
Cats, small dogs OK
Ceiling fan
Shared laundry
Attached garage parking
What's special
Privacy fenceOpen floor planCovered patioCorner lotUpstairs gameroomLarge deckHuge kitchen island
- 52 days |
- -- |
- -- |
Zillow last checked: 13 hours ago
Listing updated: November 03, 2025 at 08:29pm
Travel times
Looking to buy when your lease ends?
Consider a first-time homebuyer savings account designed to grow your down payment with up to a 6% match & a competitive APY.
Facts & features
Interior
Bedrooms & bathrooms
- Bedrooms: 5
- Bathrooms: 4
- Full bathrooms: 3
- 1/2 bathrooms: 1
Cooling
- Ceiling Fan
Appliances
- Included: Microwave, Range
- Laundry: Shared
Features
- Ceiling Fan(s)
Interior area
- Total interior livable area: 2,624 sqft
Property
Parking
- Parking features: Attached
- Has attached garage: Yes
- Details: Contact manager
Features
- Patio & porch: Patio
- Exterior features: Corner Lot, Double Water Heaters, Game Room, Northside ISD, Open Floor Plan, Primary Bedroom Downstairs, Privacy Fence, Storage shed, Water Softener
- Has private pool: Yes
Details
- Parcel number: 1229149
Construction
Type & style
- Home type: SingleFamily
- Property subtype: Single Family Residence
Community & HOA
HOA
- Amenities included: Pool
Location
- Region: San Antonio
Financial & listing details
- Lease term: Contact For Details
Price history
| Date | Event | Price |
|---|---|---|
| 10/16/2025 | Price change | $2,195-2.4%$1/sqft |
Source: Zillow Rentals | ||
| 10/4/2025 | Listed for rent | $2,250$1/sqft |
Source: Zillow Rentals | ||
| 10/2/2025 | Listing removed | $353,000$135/sqft |
Source: | ||
| 5/6/2025 | Listed for sale | $353,000$135/sqft |
Source: | ||

