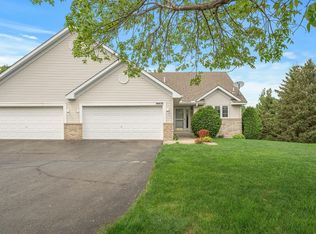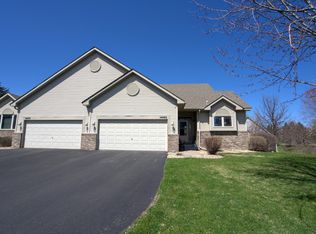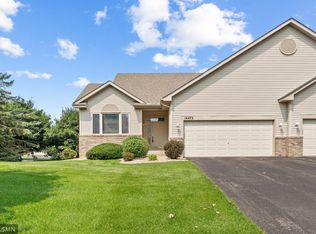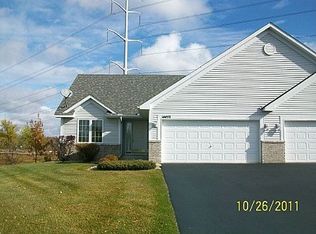Closed
$340,000
14463 Hummingbird Ct NW, Andover, MN 55304
3beds
2,348sqft
Townhouse Side x Side
Built in 2004
3,920.4 Square Feet Lot
$346,700 Zestimate®
$145/sqft
$2,653 Estimated rent
Home value
$346,700
$329,000 - $364,000
$2,653/mo
Zestimate® history
Loading...
Owner options
Explore your selling options
What's special
This beautifully maintained 3Bd/2BA townhome sits on a quiet cul de sac near Coon Creek and Coon Creek Park. With easy access to shops and restaurants nearby. This townhome also features open concept living, vaulted ceilings, a beautiful deck that overlooks the pond, a giant family room, built in workshop, walkout basement, and so much more!
Zillow last checked: 8 hours ago
Listing updated: November 09, 2024 at 10:48pm
Listed by:
Adam L Fuchs 320-309-0029,
Central MN Realty LLC
Bought with:
Julissa Fuentes-Roberts
Keller Williams Classic Rlty NW
Source: NorthstarMLS as distributed by MLS GRID,MLS#: 6422065
Facts & features
Interior
Bedrooms & bathrooms
- Bedrooms: 3
- Bathrooms: 2
- Full bathrooms: 1
- 3/4 bathrooms: 1
Bedroom 1
- Level: Main
- Area: 195 Square Feet
- Dimensions: 15x13
Bedroom 2
- Level: Main
- Area: 110 Square Feet
- Dimensions: 11x10
Bedroom 3
- Level: Lower
- Area: 182 Square Feet
- Dimensions: 13x14
Dining room
- Level: Main
- Area: 132 Square Feet
- Dimensions: 11x12
Family room
- Level: Lower
- Area: 350 Square Feet
- Dimensions: 14x25
Kitchen
- Level: Main
- Area: 132 Square Feet
- Dimensions: 11x12
Laundry
- Level: Main
- Area: 36 Square Feet
- Dimensions: 6x6
Living room
- Level: Main
- Area: 210 Square Feet
- Dimensions: 15x14
Heating
- Forced Air
Cooling
- Central Air
Features
- Basement: Finished,Full,Walk-Out Access
- Has fireplace: No
Interior area
- Total structure area: 2,348
- Total interior livable area: 2,348 sqft
- Finished area above ground: 1,174
- Finished area below ground: 970
Property
Parking
- Total spaces: 2
- Parking features: Attached, Asphalt
- Attached garage spaces: 2
- Details: Garage Dimensions (22x20)
Accessibility
- Accessibility features: None
Features
- Levels: One
- Stories: 1
Lot
- Size: 3,920 sqft
- Dimensions: 74 x 44
Details
- Foundation area: 1174
- Parcel number: 273224410114
- Zoning description: Residential-Single Family
Construction
Type & style
- Home type: Townhouse
- Property subtype: Townhouse Side x Side
- Attached to another structure: Yes
Materials
- Brick/Stone, Vinyl Siding
Condition
- Age of Property: 20
- New construction: No
- Year built: 2004
Utilities & green energy
- Gas: Natural Gas
- Sewer: City Sewer - In Street
- Water: City Water/Connected
Community & neighborhood
Location
- Region: Andover
- Subdivision: Cic 96 Natures Run
HOA & financial
HOA
- Has HOA: Yes
- HOA fee: $260 monthly
- Services included: Maintenance Structure, Hazard Insurance, Lawn Care, Trash, Snow Removal
- Association name: Genesis Property Management
- Association phone: 763-424-0300
Price history
| Date | Event | Price |
|---|---|---|
| 11/7/2023 | Sold | $340,000-2.9%$145/sqft |
Source: | ||
| 9/7/2023 | Listed for sale | $350,000+12.9%$149/sqft |
Source: | ||
| 10/7/2021 | Sold | $310,000+27.4%$132/sqft |
Source: Public Record | ||
| 10/22/2004 | Sold | $243,359$104/sqft |
Source: Public Record | ||
Public tax history
| Year | Property taxes | Tax assessment |
|---|---|---|
| 2024 | $106 -96.3% | $21,200 -92.9% |
| 2023 | $2,890 +5.6% | $299,134 -2.7% |
| 2022 | $2,736 +1% | $307,527 +22.1% |
Find assessor info on the county website
Neighborhood: 55304
Nearby schools
GreatSchools rating
- 9/10Andover Elementary SchoolGrades: K-5Distance: 0.7 mi
- 7/10Oak View Middle SchoolGrades: 6-8Distance: 1.2 mi
- 8/10Andover Senior High SchoolGrades: 9-12Distance: 0.7 mi
Get a cash offer in 3 minutes
Find out how much your home could sell for in as little as 3 minutes with a no-obligation cash offer.
Estimated market value
$346,700
Get a cash offer in 3 minutes
Find out how much your home could sell for in as little as 3 minutes with a no-obligation cash offer.
Estimated market value
$346,700



