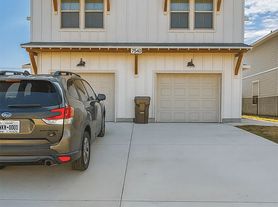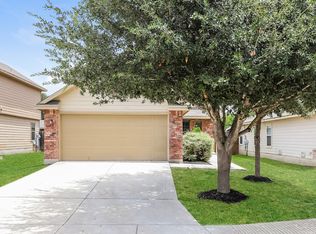Welcome to this nearly new 1-year-old home in the thriving Hennersby Hollow community in the far NW side of SA. This beautiful single-story rental offers 1,552 sq. ft. of modern comfort with 3 spacious bedrooms, 2 bathrooms, and a 2-car garage. Step inside to discover high ceilings, walk-in closets, and an open-concept layout perfect for both relaxing and entertaining. The stylish kitchen features granite countertops, stainless steel appliances, and ample cabinet space. This home comes fully equipped with a refrigerator, washer and dryer, and a sprinkler system for your convenience. Enjoy the covered patio with no neighbors behind and take in the beautiful Hill Country views. Residents enjoy access to resort-style amenities, including a sparkling community pool with lazy river, modern clubhouse, playground, and park. Comfort, privacy, and a scenic lifestyle await in this growing neighborhood!
House for rent
$1,695/mo
14464 Woodland Valley, San Antonio, TX 78252
3beds
1,552sqft
Price may not include required fees and charges.
Singlefamily
Available now
Cats, small dogs OK
Central air
Dryer connection laundry
Attached garage parking
Electric, central
What's special
Hill country viewsHigh ceilingsStainless steel appliancesGranite countertopsCovered patioStylish kitchenWalk-in closets
- 82 days
- on Zillow |
- -- |
- -- |
Travel times

Get a personal estimate of what you can afford to buy
Personalize your search to find homes within your budget with BuyAbility℠.
Facts & features
Interior
Bedrooms & bathrooms
- Bedrooms: 3
- Bathrooms: 2
- Full bathrooms: 2
Heating
- Electric, Central
Cooling
- Central Air
Appliances
- Included: Dishwasher, Disposal, Microwave
- Laundry: Dryer Connection, Hookups, Main Level, Washer Hookup
Features
- Eat-in Kitchen, High Ceilings, High Speed Internet, Kitchen Island, Living/Dining Room Combo, One Living Area, Open Floorplan, Utility Room Inside, View, Walk-In Closet(s)
- Flooring: Carpet
Interior area
- Total interior livable area: 1,552 sqft
Property
Parking
- Parking features: Attached
- Has attached garage: Yes
- Details: Contact manager
Features
- Stories: 1
- Exterior features: Contact manager
Construction
Type & style
- Home type: SingleFamily
- Property subtype: SingleFamily
Materials
- Roof: Composition
Condition
- Year built: 2024
Community & HOA
Community
- Features: Clubhouse, Playground
Location
- Region: San Antonio
Financial & listing details
- Lease term: Max # of Months (24),Min # of Months (12)
Price history
| Date | Event | Price |
|---|---|---|
| 7/29/2025 | Price change | $1,695-8.4%$1/sqft |
Source: LERA MLS #1874164 | ||
| 6/9/2025 | Listed for rent | $1,850$1/sqft |
Source: LERA MLS #1874164 | ||
| 5/3/2024 | Listing removed | -- |
Source: | ||
| 3/4/2024 | Listed for sale | $282,990$182/sqft |
Source: | ||

