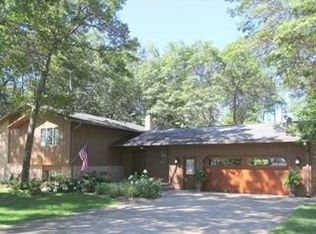Closed
$515,000
14466 Cottage Grove Dr, Baxter, MN 56425
5beds
4,116sqft
Single Family Residence
Built in 2002
0.73 Acres Lot
$554,200 Zestimate®
$125/sqft
$3,439 Estimated rent
Home value
$554,200
$504,000 - $615,000
$3,439/mo
Zestimate® history
Loading...
Owner options
Explore your selling options
What's special
Don't miss this five bedroom, four bath Baxter home with over 4,000 square feet of living area. Home is within walking distance of Whipple Beach and close to Baxter Elementary School. Home features custom Maple cabinets, new granite counter tops, new flooring, freshly painted interior, large kitchen with center island, primary suite with private bath and two walk-in closets, hardwood floors, new light fixtures, main floor laundry paneled doors, gas fireplace, large lower level with bar area, great décor throughout, steel siding, large deck, covered porch, professionally landscaped yard with in ground sprinkler system, a three car attached garage and another 26x28 detached garage, a three year old roof and so much more. Set up a showing today!
Zillow last checked: 8 hours ago
Listing updated: May 06, 2025 at 06:34am
Listed by:
Chad Schwendeman 218-831-4663,
eXp Realty
Bought with:
Thomas Knutson
North Coast Realty
Source: NorthstarMLS as distributed by MLS GRID,MLS#: 6483951
Facts & features
Interior
Bedrooms & bathrooms
- Bedrooms: 5
- Bathrooms: 4
- Full bathrooms: 3
- 1/2 bathrooms: 1
Bedroom 1
- Level: Upper
- Area: 257.54 Square Feet
- Dimensions: 16.3x15.8
Bedroom 2
- Level: Upper
- Area: 165.88 Square Feet
- Dimensions: 14.3x11.6
Bedroom 3
- Level: Upper
- Area: 183.28 Square Feet
- Dimensions: 15.8x11.6
Bedroom 4
- Level: Upper
- Area: 185.6 Square Feet
- Dimensions: 16x11.6
Bedroom 5
- Level: Lower
- Area: 158.67 Square Feet
- Dimensions: 12.9x12.3
Dining room
- Level: Main
- Area: 194.04 Square Feet
- Dimensions: 14.7x13.2
Family room
- Level: Lower
- Area: 352.98 Square Feet
- Dimensions: 22.2x15.9
Kitchen
- Level: Main
- Area: 304.3 Square Feet
- Dimensions: 17.9x17
Living room
- Level: Main
- Area: 238 Square Feet
- Dimensions: 17x14
Sitting room
- Level: Main
- Area: 160.29 Square Feet
- Dimensions: 13.7x11.7
Heating
- Forced Air, Fireplace(s), Radiant Floor
Cooling
- Central Air
Appliances
- Included: Air-To-Air Exchanger, Dishwasher, Disposal, Dryer, ENERGY STAR Qualified Appliances, Exhaust Fan, Gas Water Heater, Microwave, Range, Refrigerator, Stainless Steel Appliance(s), Washer, Water Softener Owned
Features
- Basement: Daylight,Drain Tiled,8 ft+ Pour,Egress Window(s),Finished,Full,Sump Pump
- Number of fireplaces: 1
- Fireplace features: Circulating, Gas, Living Room
Interior area
- Total structure area: 4,116
- Total interior livable area: 4,116 sqft
- Finished area above ground: 2,828
- Finished area below ground: 1,288
Property
Parking
- Total spaces: 5
- Parking features: Attached, Detached
- Attached garage spaces: 5
Accessibility
- Accessibility features: None
Features
- Levels: Two
- Stories: 2
- Patio & porch: Deck
- Pool features: None
- Fencing: None
Lot
- Size: 0.73 Acres
- Dimensions: 93 x 181 x 142 x 98 x 235
- Features: Irregular Lot, Wooded
Details
- Additional structures: Additional Garage
- Foundation area: 1288
- Parcel number: 032270010120009
- Zoning description: Residential-Single Family
Construction
Type & style
- Home type: SingleFamily
- Property subtype: Single Family Residence
Materials
- Steel Siding, Frame
- Roof: Age 8 Years or Less,Asphalt
Condition
- Age of Property: 23
- New construction: No
- Year built: 2002
Utilities & green energy
- Electric: Circuit Breakers
- Gas: Natural Gas
- Sewer: City Sewer/Connected
- Water: City Water/Connected
Community & neighborhood
Location
- Region: Baxter
- Subdivision: White Sand North First Add
HOA & financial
HOA
- Has HOA: No
Other
Other facts
- Road surface type: Paved
Price history
| Date | Event | Price |
|---|---|---|
| 4/8/2024 | Sold | $515,000-4.6%$125/sqft |
Source: | ||
| 3/19/2024 | Pending sale | $539,900$131/sqft |
Source: | ||
| 2/16/2024 | Listed for sale | $539,900+8%$131/sqft |
Source: | ||
| 11/13/2023 | Listing removed | -- |
Source: | ||
| 11/10/2023 | Price change | $499,900+4.2%$121/sqft |
Source: | ||
Public tax history
| Year | Property taxes | Tax assessment |
|---|---|---|
| 2024 | $5,723 +7.6% | $545,400 -2.1% |
| 2023 | $5,321 +6.5% | $557,300 +11% |
| 2022 | $4,997 +2.2% | $502,100 +28.9% |
Find assessor info on the county website
Neighborhood: 56425
Nearby schools
GreatSchools rating
- 6/10Forestview Middle SchoolGrades: 5-8Distance: 2.3 mi
- 9/10Brainerd Senior High SchoolGrades: 9-12Distance: 4.2 mi
- 7/10Baxter Elementary SchoolGrades: PK-4Distance: 2.3 mi

Get pre-qualified for a loan
At Zillow Home Loans, we can pre-qualify you in as little as 5 minutes with no impact to your credit score.An equal housing lender. NMLS #10287.
