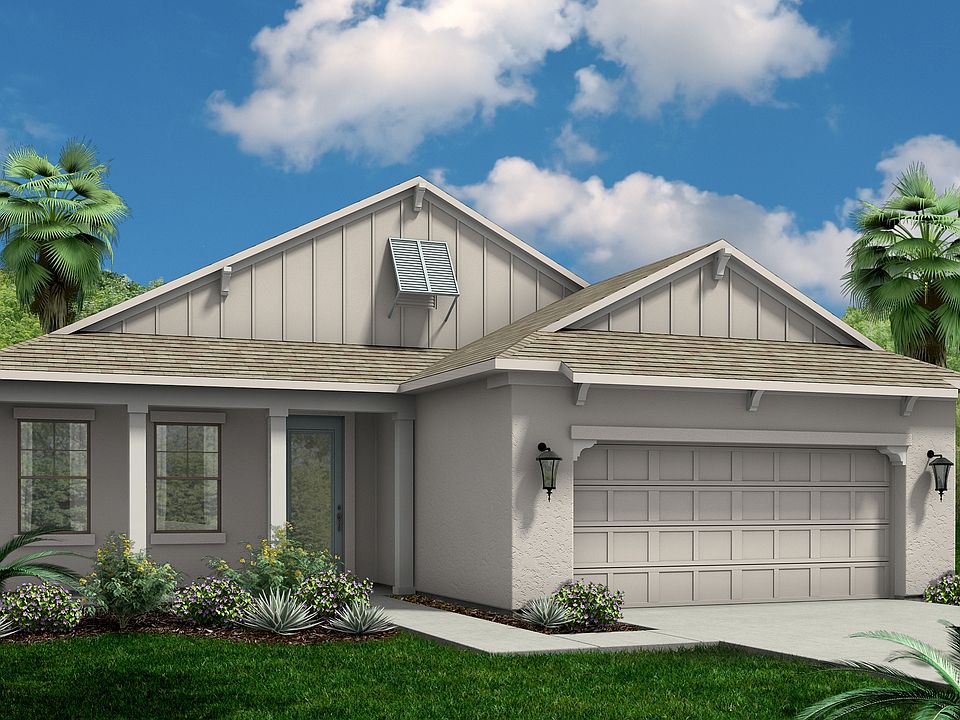Under Construction. INVENTORY CLOSEOUT DISCOUNTED OVER $65K ON NEW DESIGNER HOME LOCATED ON PREMIUM LOT IN GATED COMMUNITY WITH NO CDD FEES!! HURRY IN TO SELECT FINAL FINISHES & MOVE IN FAST!! THIS NEW GATED COMMUNITY AT HIGHLAND HILLS IS PASCO COUNTY'S BEST VALUE WITH ONLY 35 EXCLUSIVE HOME SITES. The Anclote Floor Plan offers tons of designer features such as a Craftsman Stone Elevation, Open Living Concept, Covered Lanai, Energy Saving Appliances, Upgraded Cabinetry, Huge Master Suite, Kitchen Granite Counters, Venetian Marble & Large Tile in Bathrooms, Tall 5 1/4 Inch Baseboards, Soft Rolled Corners, Several Windows for natural light & tons of Craftsman Features!! 1/2/10 Warranty & 10-Year Structural Warranty is Standard with every Pioneer Home. Use call center number to schedule a community tour with furnished model home. PHOTOS ARE FOR ILLUSTRATION ONLY FOR THE ANCLOTE FLOOR PLAN, WHICH REPRESENT THE FURNISHED MODEL WITH SEVERAL ADDITIONAL UPGRADES & OPTIONS. CALL TODAY TO SCHEDULE A COMMUNITY TOUR & ASK ABOUT OUR NEW INVENTORY FINANCING INCENTIVES!!
Pending
$331,900
14466 Pioneer Ridge Dr, Hudson, FL 34667
3beds
1,735sqft
Single Family Residence
Built in 2024
5,000 Square Feet Lot
$330,700 Zestimate®
$191/sqft
$160/mo HOA
What's special
Covered lanaiKitchen granite countersCraftsman featuresHuge master suiteOpen living conceptCraftsman stone elevationEnergy saving appliances
- 201 days
- on Zillow |
- 23 |
- 0 |
Zillow last checked: 7 hours ago
Listing updated: July 18, 2025 at 02:10pm
Listing Provided by:
George Zutes 727-938-1561,
PIONEER REAL ESTATE CORP
Source: Stellar MLS,MLS#: TB8349411 Originating MLS: Suncoast Tampa
Originating MLS: Suncoast Tampa

Travel times
Schedule tour
Facts & features
Interior
Bedrooms & bathrooms
- Bedrooms: 3
- Bathrooms: 2
- Full bathrooms: 2
Primary bedroom
- Features: Walk-In Closet(s)
- Level: First
- Area: 255 Square Feet
- Dimensions: 17x15
Great room
- Level: First
- Area: 224 Square Feet
- Dimensions: 16x14
Kitchen
- Level: First
- Area: 224 Square Feet
- Dimensions: 16x14
Heating
- Exhaust Fan
Cooling
- Central Air
Appliances
- Included: Dishwasher, Disposal, Exhaust Fan, Ice Maker, Microwave
- Laundry: Laundry Room
Features
- Solid Surface Counters, Solid Wood Cabinets, Thermostat Attic Fan, Tray Ceiling(s), Walk-In Closet(s)
- Flooring: Carpet, Ceramic Tile
- Doors: Sliding Doors
- Windows: Hurricane Shutters
- Has fireplace: No
Interior area
- Total structure area: 2,287
- Total interior livable area: 1,735 sqft
Video & virtual tour
Property
Parking
- Total spaces: 2
- Parking features: Garage - Attached
- Attached garage spaces: 2
Features
- Levels: One
- Stories: 1
- Exterior features: Irrigation System, Sidewalk, Sprinkler Metered
Lot
- Size: 5,000 Square Feet
- Dimensions: 40 x 125
- Features: Street Dead-End
Details
- Parcel number: 2524160220000000260
- Zoning: MPUD-99.54
- Special conditions: None
Construction
Type & style
- Home type: SingleFamily
- Property subtype: Single Family Residence
Materials
- Block
- Foundation: Slab
- Roof: Shingle
Condition
- Under Construction
- New construction: Yes
- Year built: 2024
Details
- Builder model: ANCLOTE
- Builder name: PIONEER HOMES
Utilities & green energy
- Sewer: Public Sewer
- Water: None
- Utilities for property: Cable Connected, Electricity Connected, Sewer Connected
Community & HOA
Community
- Features: Deed Restrictions, Sidewalks
- Subdivision: Highland Hills
HOA
- Has HOA: Yes
- Amenities included: Cable TV, Gated
- Services included: Cable TV, Internet, Maintenance Grounds
- HOA fee: $160 monthly
- HOA name: PIONEER HOMES
- HOA phone: 727-938-1561
- Pet fee: $0 monthly
Location
- Region: Hudson
Financial & listing details
- Price per square foot: $191/sqft
- Tax assessed value: $47,496
- Annual tax amount: $805
- Date on market: 2/11/2025
- Cumulative days on market: 198 days
- Ownership: Fee Simple
- Total actual rent: 0
- Electric utility on property: Yes
- Road surface type: Paved
About the community
GolfCourseBeachPark
Highland Hills is Pioneer's newest gated community with only 35 single family homes available, offering the conveniences of one of the fastest growing areas on Florida´s west coast and Pasco County's best value. While the country setting of Hudson shields you from the fast pace world, the nearby Suncoast Expressway provides easy access to all of the Tampa Bay area with just a short commute. Our New Homes are less than 4 miles from Gulf Beach, 5 Challenging Golf Courses, Several County Parks, Shopping, Award-Winning Trauma II Medical Center, Restaurants, and the Convenience of US 19. If you are looking for the excitement of the large metropolitan area, Tampa - Clearwater - St. Pete is just a short drive away, offering Pro & Collegiate Sports, Museums & Fine Arts, Concert Venues and so much more. Pioneer is now offering over $50,000 in Savings and Financing Promotions on the Move In Ready Anclote Inventory!! We are excited to offer such a unique product, so don't miss out on this great opportunity as these exclusive homes are already selling fast!!
Source: Pioneer Homes

