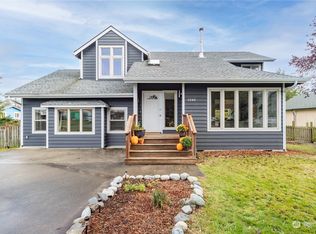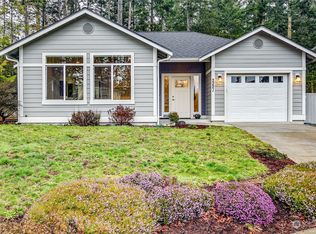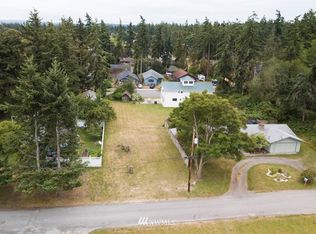Originally built in 1914, the current owners completely remodeled it in 2009/2010 giving it all the love, care & updates needed to make it a warm and inviting home. Complete with all new electrical, plumbing, drywall, doors and windows. There are 2 bedrooms downstairs, full bath, along with a kitchen and dining space, and large living room. Upstairs are additional bedroom spaces with large windows giving lots of light. The basement is full of possibilities and double doors that lead to the backyard. This double lot had part of the vacated street to the west added recently, making it .42 acres for this sweet home to sit on right in Port Townsend. There are fruit trees, a fully fenced garden space and many places to grow things. Come and see!
This property is off market, which means it's not currently listed for sale or rent on Zillow. This may be different from what's available on other websites or public sources.



