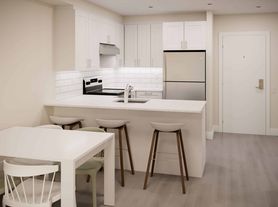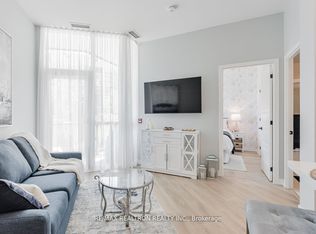Stunning Executive Home in a Desirable Family Neighborhood! Welcome to this beautiful executive home offering over 3,000 sq. ft. of bright, newly painted living space perfect for growing families! Step into a spacious and inviting main level featuring brand-new vinyl flooring throughout and a modern eat-in kitchen with quartz countertops and stainless steel appliances. The kitchen offers a walkout to a large 20x8 ft deck, ideal for entertaining and family gatherings. The cozy family room includes a gas fireplace, creating the perfect space to relax and unwind. Upstairs, you'll find 4 generously sized bedrooms, each with its own walk-in closet. The primary suite serves as a true retreat, complete with a 5-piece ensuite bathroom and a private balcony to enjoy peaceful mornings. There are four bathrooms in total, ensuring comfort and convenience for the whole family. Basement: The bright walkout basement offers excellent potential for a recreation area, home office, or in-law suite - with easy access to the fenced backyard. Additional features include new chattels, no sidewalk (allowing 6 total parking spaces), and a safe, family-friendly cul-de-sac location. Walking distance to Alcona Glen public school, close to Nantyr Shores Secondary School, St. Francis of Assisi Catholic School, minutes from Innisfil Beach, Lake Simcoe, Pharmacy, Dental Clinics, and Innisfil Medical Practice. There are great amenities/entertainment in the area. This home is move in ready and perfectly maintained and is the ideal family home you've been waiting for!
House for rent
C$3,400/mo
1447 Bassingthwaite Ct, Innisfil, ON L9S 0E1
4beds
Price may not include required fees and charges.
Singlefamily
Available now
-- Pets
Central air
Ensuite laundry
6 Attached garage spaces parking
Natural gas, forced air, fireplace
What's special
Newly painted living spaceModern eat-in kitchenQuartz countertopsStainless steel appliancesCozy family roomGas fireplaceGenerously sized bedrooms
- 5 days |
- -- |
- -- |
Travel times
Looking to buy when your lease ends?
With a 6% savings match, a first-time homebuyer savings account is designed to help you reach your down payment goals faster.
Offer exclusive to Foyer+; Terms apply. Details on landing page.
Facts & features
Interior
Bedrooms & bathrooms
- Bedrooms: 4
- Bathrooms: 4
- Full bathrooms: 4
Heating
- Natural Gas, Forced Air, Fireplace
Cooling
- Central Air
Appliances
- Laundry: Ensuite
Features
- Walk In Closet
- Has basement: Yes
- Has fireplace: Yes
Property
Parking
- Total spaces: 6
- Parking features: Attached, Private
- Has attached garage: Yes
- Details: Contact manager
Features
- Stories: 2
- Exterior features: Contact manager
Construction
Type & style
- Home type: SingleFamily
- Property subtype: SingleFamily
Materials
- Roof: Asphalt
Community & HOA
Location
- Region: Innisfil
Financial & listing details
- Lease term: Contact For Details
Price history
Price history is unavailable.

