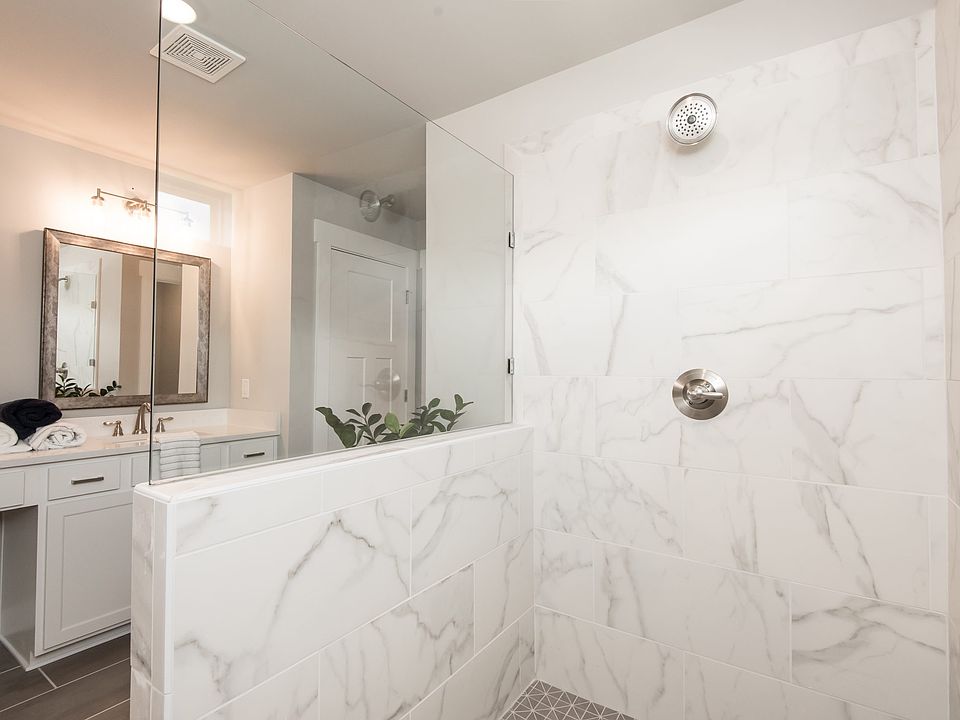**Buyer to receive up to 7,500 in closing cost assistance with the use of builder's preferred lender. Certain terms and restrictions apply. Incentive may end at any time.***
Luxury within your means - that's the promise of the Seaside, a beautifully crafted two-story home that blends elegant design with everyday functionality. Featuring four spacious bedrooms and two-and-a-half thoughtfully appointed bathrooms, this residence offers plenty of room for growing families or those who simply love to entertain.
Step inside to discover an expansive, open-concept floor plan centered around a stunning gourmet kitchen, complete with a large island perfect for casual dining or meal prep, as well as a generous walk-in pantry that provides ample storage. The main level also includes a bright and welcoming living area and a seamlessly connected dining space, ideal for gatherings of all sizes.
Upstairs, a versatile loft area offers endless possibilities—use it as a playroom, media center, home office, or quiet reading nook. The master suite, located at the rear of the home for added privacy, serves as a tranquil retreat, featuring a spacious layout, walk-in closet, and a luxurious en-suite bath.
Outside, an inviting covered patio creates the perfect setting for relaxing evenings, weekend barbecues, or morning coffee in the fresh air with a view that you have to see to believe. With its thoughtful layout and stylish finishes throughout, the Seaside offers the perfect balance of comfort, sophistication, and practical living - a true sanctuary for modern families.
New construction
$529,900
1447 Firelight Way #165, Ooltewah, TN 37363
5beds
3,020sqft
Est.:
Single Family Residence
Built in 2025
7,840.8 Square Feet Lot
$529,500 Zestimate®
$175/sqft
$63/mo HOA
What's special
Walk-in closetLarge islandVersatile loft areaExpansive open-concept floor planInviting covered patioTranquil retreatWeekend barbecues
Call: (762) 226-8432
- 127 days |
- 89 |
- 2 |
Zillow last checked: 7 hours ago
Listing updated: 21 hours ago
Listed by:
Matt C McClain 423-664-3166,
Trust Real Estate Group, LLC
Bert Bearden 770-789-1646,
Trust Real Estate Group, LLC
Source: Greater Chattanooga Realtors,MLS#: 1514502
Travel times
Schedule tour
Select your preferred tour type — either in-person or real-time video tour — then discuss available options with the builder representative you're connected with.
Facts & features
Interior
Bedrooms & bathrooms
- Bedrooms: 5
- Bathrooms: 3
- Full bathrooms: 3
Heating
- Natural Gas
Cooling
- Ceiling Fan(s), Central Air, Electric, Multi Units
Appliances
- Included: Tankless Water Heater, Microwave, Disposal, Dishwasher, Built-In Gas Range
- Laundry: Laundry Room
Features
- Breakfast Nook, Crown Molding, Eat-in Kitchen, Granite Counters, High Ceilings, Open Floorplan
- Flooring: Carpet, Ceramic Tile, Luxury Vinyl
- Windows: Blinds, Double Pane Windows, Screens
- Has basement: No
- Number of fireplaces: 1
- Fireplace features: Gas Log
Interior area
- Total structure area: 3,020
- Total interior livable area: 3,020 sqft
- Finished area above ground: 3,020
Property
Parking
- Total spaces: 2
- Parking features: Concrete, Driveway, Garage, Garage Door Opener, Garage Faces Front
- Garage spaces: 2
Features
- Levels: Two
- Patio & porch: Covered
- Exterior features: None
- Pool features: Association, Cabana
- Spa features: None
- Fencing: None
- Has view: Yes
- View description: Hills
Lot
- Size: 7,840.8 Square Feet
- Dimensions: 55 x 140
- Features: Back Yard
Details
- Additional structures: None
- Parcel number: 160j J 008
- Special conditions: Personal Interest
- Other equipment: None
Construction
Type & style
- Home type: SingleFamily
- Architectural style: Contemporary
- Property subtype: Single Family Residence
Materials
- Fiber Cement, HardiPlank Type
- Foundation: Slab
- Roof: Asphalt
Condition
- Under Construction
- New construction: Yes
- Year built: 2025
Details
- Builder name: Trust New Homes
- Warranty included: Yes
Utilities & green energy
- Sewer: Public Sewer
- Water: Public
- Utilities for property: Cable Available, Electricity Connected, Natural Gas Connected, Phone Available, Sewer Connected, Water Connected, Underground Utilities
Community & HOA
Community
- Features: Pool, Sidewalks
- Security: Carbon Monoxide Detector(s), Fire Alarm
- Subdivision: Reflections
HOA
- Has HOA: Yes
- Amenities included: Pool
- HOA fee: $750 annually
Location
- Region: Ooltewah
Financial & listing details
- Price per square foot: $175/sqft
- Date on market: 6/10/2025
- Listing terms: Cash,Conventional,VA Loan
- Road surface type: Asphalt
About the community
View community detailsSource: Trust Homes

