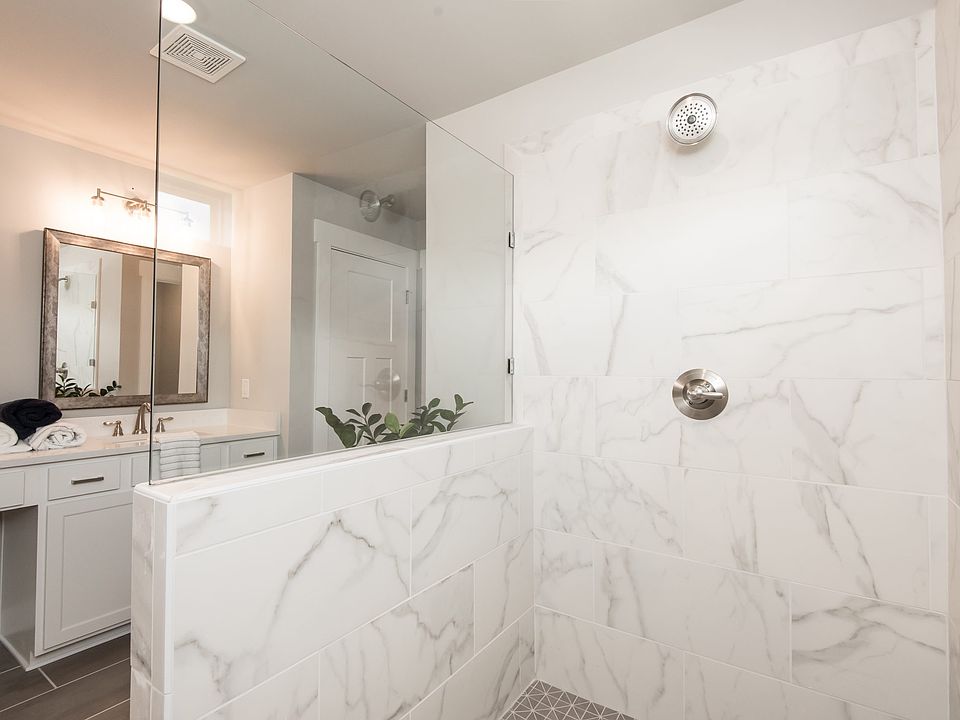**Buyer to receive up to 7,500 in closing cost assistance with the use of builders preferred lender. Certain terms and restrictions apply. Incentive may end at any time.***
Luxury within your means - thats the promise of the Seaside, a beautifully crafted two-story home that blends elegant design with everyday functionality. Featuring four spacious bedrooms and two-and-a-half thoughtfully appointed bathrooms, this residence offers plenty of room for growing families or those who simply love to entertain.
Step inside to discover an expansive, open-concept floor plan centered around a stunning gourmet kitchen, complete with a large island perfect for casual dining or meal prep, as well as a generous walk-in pantry that provides ample storage. The main level also includes a bright and welcoming living area and a seamlessly connected dining space, ideal for gatherings of all sizes.
Upstairs, a versatile loft area offers endless possibilities-use it as a playroom, media center, home office, or quiet reading nook. The master suite, located at the rear of the home for added privacy, serves as a tranquil retreat, featuring a spacious layout, walk-in closet, and a luxurious en-suite bath.
Outside, an inviting covered patio creates the perfect setting for relaxing evenings, weekend barbecues, or morning coffee in the fresh air with a view that you have to see to believe. With its thoughtful layout and stylish finishes throughout, the Seaside offers the perfect balance of comfort, s
New construction
$539,900
1447 Firelight Way, Ooltewah, TN 37363
5beds
3,020sqft
Est.:
Single Family Residence
Built in 2025
-- sqft lot
$539,100 Zestimate®
$179/sqft
$-- HOA
What's special
Walk-in closetLarge islandVersatile loft areaExpansive open-concept floor planInviting covered patioTranquil retreatWeekend barbecues
This home is based on the SEASIDE plan.
Call: (762) 226-8432
- 127 days |
- 43 |
- 4 |
Zillow last checked: October 10, 2025 at 04:35pm
Listing updated: October 10, 2025 at 04:35pm
Listed by:
Trust New Homes
Source: Trust Homes
Travel times
Schedule tour
Select your preferred tour type — either in-person or real-time video tour — then discuss available options with the builder representative you're connected with.
Facts & features
Interior
Bedrooms & bathrooms
- Bedrooms: 5
- Bathrooms: 3
- Full bathrooms: 3
Interior area
- Total interior livable area: 3,020 sqft
Video & virtual tour
Property
Parking
- Total spaces: 2
- Parking features: Garage
- Garage spaces: 2
Construction
Type & style
- Home type: SingleFamily
- Property subtype: Single Family Residence
Condition
- New Construction
- New construction: Yes
- Year built: 2025
Details
- Builder name: Trust New Homes
Community & HOA
Community
- Subdivision: Reflections
Location
- Region: Ooltewah
Financial & listing details
- Price per square foot: $179/sqft
- Date on market: 6/11/2025
About the community
View community detailsSource: Trust Homes

