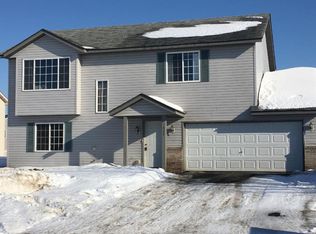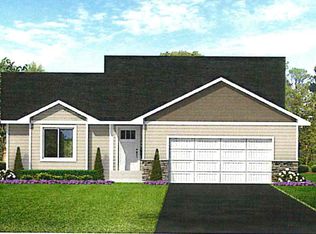Closed
$322,000
1447 Mallard Ave, Baldwin, WI 54002
4beds
1,968sqft
Single Family Residence
Built in 2007
0.26 Acres Lot
$327,600 Zestimate®
$164/sqft
$2,036 Estimated rent
Home value
$327,600
$285,000 - $377,000
$2,036/mo
Zestimate® history
Loading...
Owner options
Explore your selling options
What's special
Step inside this beautifully maintained 4-bedroom, 2-bathroom home, perfectly situated in a peaceful neighborhood at the edge of town. Enjoy an open-concept living, dining, and kitchen area featuring sleek quartz countertops and newer appliances, ideal for entertaining and family gatherings. A spacious lower-level family room adds extra comfort and versatility. The insulated, heated garage ensures convenience, while the great deck and stained block patio offer perfect spaces for outdoor entertaining. With a well-landscaped yard, a 2-year-old roof, and proximity to parks and schools, this home is move-in ready! Walk yourself through the home with the 3D Tour.
Zillow last checked: 8 hours ago
Listing updated: November 27, 2025 at 11:41pm
Listed by:
Tony Johnson ABR, RSPS, CRS 715-607-1183,
Edina Realty, Inc.,
Brenda Johnson ABR, PSA, RSPS 715-554-2757
Bought with:
Non-MLS
Source: NorthstarMLS as distributed by MLS GRID,MLS#: 6611550
Facts & features
Interior
Bedrooms & bathrooms
- Bedrooms: 4
- Bathrooms: 2
- Full bathrooms: 2
Bedroom 1
- Level: Main
- Area: 132 Square Feet
- Dimensions: 12x11
Bedroom 2
- Level: Main
- Area: 108 Square Feet
- Dimensions: 12x9
Bedroom 3
- Level: Lower
- Area: 165 Square Feet
- Dimensions: 15x11
Bedroom 4
- Level: Lower
- Area: 132 Square Feet
- Dimensions: 12x11
Dining room
- Level: Main
- Area: 108 Square Feet
- Dimensions: 12x9
Family room
- Level: Lower
- Area: 165 Square Feet
- Dimensions: 15x11
Kitchen
- Level: Main
- Area: 132 Square Feet
- Dimensions: 12x11
Living room
- Level: Main
- Area: 247 Square Feet
- Dimensions: 19x13
Heating
- Forced Air
Cooling
- Central Air
Appliances
- Included: Dishwasher, Dryer, Microwave, Range, Refrigerator, Washer
Features
- Basement: Daylight,Drain Tiled,Finished,Full,Sump Pump
- Has fireplace: No
Interior area
- Total structure area: 1,968
- Total interior livable area: 1,968 sqft
- Finished area above ground: 984
- Finished area below ground: 964
Property
Parking
- Total spaces: 2
- Parking features: Attached, Asphalt, Garage Door Opener, Heated Garage, Insulated Garage
- Attached garage spaces: 2
- Has uncovered spaces: Yes
- Details: Garage Dimensions (24x24)
Accessibility
- Accessibility features: None
Features
- Levels: Multi/Split
- Patio & porch: Deck
Lot
- Size: 0.26 Acres
- Dimensions: 141 x 80
- Features: Wooded
Details
- Foundation area: 984
- Parcel number: 106205560000
- Zoning description: Residential-Single Family
Construction
Type & style
- Home type: SingleFamily
- Property subtype: Single Family Residence
Materials
- Brick/Stone, Metal Siding, Shake Siding, Vinyl Siding, Wood Siding
- Roof: Age 8 Years or Less,Asphalt
Condition
- Age of Property: 18
- New construction: No
- Year built: 2007
Utilities & green energy
- Electric: Circuit Breakers
- Gas: Natural Gas
- Sewer: City Sewer/Connected
- Water: City Water/Connected
Community & neighborhood
Location
- Region: Baldwin
- Subdivision: Berkseth Heights 1st Add
HOA & financial
HOA
- Has HOA: No
Other
Other facts
- Road surface type: Paved
Price history
| Date | Event | Price |
|---|---|---|
| 11/27/2024 | Sold | $322,000-2.4%$164/sqft |
Source: | ||
| 10/18/2024 | Price change | $330,000-1.5%$168/sqft |
Source: | ||
| 10/5/2024 | Listed for sale | $335,000+48.2%$170/sqft |
Source: | ||
| 5/15/2019 | Sold | $226,000-0.4%$115/sqft |
Source: | ||
| 1/3/2019 | Listed for sale | $227,000+558%$115/sqft |
Source: Edina Realty, Inc., a Berkshire Hathaway affiliate #5134498 | ||
Public tax history
| Year | Property taxes | Tax assessment |
|---|---|---|
| 2024 | $4,257 +6.5% | $199,300 |
| 2023 | $3,998 +30.3% | $199,300 |
| 2022 | $3,068 +1.7% | $199,300 |
Find assessor info on the county website
Neighborhood: 54002
Nearby schools
GreatSchools rating
- 4/10Greenfield Elementary SchoolGrades: PK-5Distance: 0.8 mi
- 4/10Viking Middle SchoolGrades: 6-8Distance: 4.2 mi
- 7/10Baldwin-Woodville High SchoolGrades: 9-12Distance: 0.7 mi

Get pre-qualified for a loan
At Zillow Home Loans, we can pre-qualify you in as little as 5 minutes with no impact to your credit score.An equal housing lender. NMLS #10287.
Sell for more on Zillow
Get a free Zillow Showcase℠ listing and you could sell for .
$327,600
2% more+ $6,552
With Zillow Showcase(estimated)
$334,152
