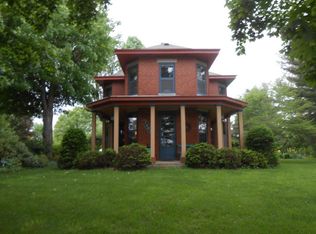Own a piece of Housing History! This Lustron Home is one of 2500 homes that were prefabricated out of metal in the late 1940's. These homes can be taken apart and moved to a new location. Only 2,000 of the approximately 2500 made still exist. Attached to this listing are several pages on the history of Lustron homes.
This property is off market, which means it's not currently listed for sale or rent on Zillow. This may be different from what's available on other websites or public sources.

