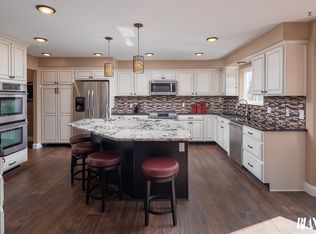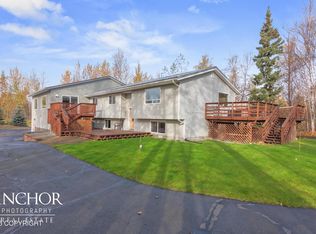Come home to this lovely home on a .96 acre landscaped lot in a great commute location. Enjoy the open great room plus family room along with the big trex deck, large master suite with jetted tub, and 2 more generously sized bedrooms. Paved driveway with plenty of parking gutters & downspouts, mountain views, oversized 754 SF garage, corner lot, led lighting, all appliances stay and more.
This property is off market, which means it's not currently listed for sale or rent on Zillow. This may be different from what's available on other websites or public sources.

