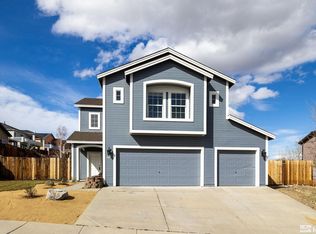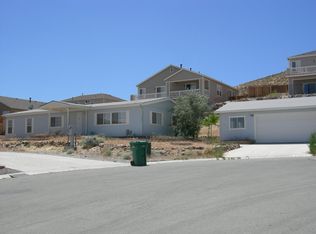Closed
$492,500
1447 Orca Way, Reno, NV 89506
3beds
1,703sqft
Single Family Residence
Built in 2005
7,405.2 Square Feet Lot
$496,500 Zestimate®
$289/sqft
$2,470 Estimated rent
Home value
$496,500
$452,000 - $546,000
$2,470/mo
Zestimate® history
Loading...
Owner options
Explore your selling options
What's special
Discover this delightful single-story 3-bedroom, 2-bath home perfectly positioned for convenience and comfort. Fresh new carpet throughout adds a cozy touch, while the functional layout offers easy living for first-time buyers, downsizers, or savvy investors. The spacious 3-car garage provides ample room for vehicles, storage, or weekend projects.
Just minutes from the University of Nevada, Reno and the vibrant downtown scene, you'll enjoy quick access to dining, shopping, and entertainment. Whether you're starting your homeownership journey or expanding your portfolio, this property is a smart move in a prime location!
Zillow last checked: 8 hours ago
Listing updated: October 25, 2025 at 02:31pm
Listed by:
Alison Ryan S.186380 775-750-8747,
LPT Realty, LLC
Bought with:
Randita Mendez-Parra, BS.1553
Real Broker LLC
Source: NNRMLS,MLS#: 250054619
Facts & features
Interior
Bedrooms & bathrooms
- Bedrooms: 3
- Bathrooms: 2
- Full bathrooms: 2
Heating
- Forced Air, Natural Gas
Cooling
- Central Air
Appliances
- Included: Dishwasher, Disposal, Gas Cooktop, Microwave, Oven, None
- Laundry: Cabinets, Laundry Area, Laundry Room
Features
- Ceiling Fan(s), High Ceilings, Walk-In Closet(s)
- Flooring: Carpet, Laminate, Tile
- Windows: Double Pane Windows, Vinyl Frames
- Number of fireplaces: 1
- Fireplace features: Gas Log
- Common walls with other units/homes: No Common Walls
Interior area
- Total structure area: 1,703
- Total interior livable area: 1,703 sqft
Property
Parking
- Total spaces: 3
- Parking features: Attached, Garage, Garage Door Opener
- Attached garage spaces: 3
Features
- Levels: One
- Stories: 1
- Exterior features: Rain Gutters
- Pool features: None
- Spa features: None
- Fencing: Back Yard
- Has view: Yes
- View description: Mountain(s)
Lot
- Size: 7,405 sqft
- Features: Sprinklers In Front, Sprinklers In Rear
Details
- Additional structures: None
- Parcel number: 50235304
- Zoning: SF5
Construction
Type & style
- Home type: SingleFamily
- Property subtype: Single Family Residence
Materials
- Stucco
- Foundation: Slab
- Roof: Composition,Pitched,Shingle
Condition
- New construction: No
- Year built: 2005
Utilities & green energy
- Sewer: Public Sewer
- Water: Public
- Utilities for property: Cable Available, Electricity Connected, Internet Available, Natural Gas Connected, Phone Available, Sewer Connected, Water Connected, Cellular Coverage
Community & neighborhood
Security
- Security features: Smoke Detector(s)
Location
- Region: Reno
- Subdivision: Northern Lights 6
Other
Other facts
- Listing terms: 1031 Exchange,Cash,Conventional,FHA
Price history
| Date | Event | Price |
|---|---|---|
| 10/23/2025 | Sold | $492,500-0.5%$289/sqft |
Source: | ||
| 9/18/2025 | Contingent | $495,000$291/sqft |
Source: | ||
| 8/15/2025 | Listed for sale | $495,000+51.4%$291/sqft |
Source: | ||
| 6/19/2018 | Sold | $327,000+0.6%$192/sqft |
Source: Public Record Report a problem | ||
| 5/15/2018 | Pending sale | $325,000$191/sqft |
Source: Coldwell Banker Select Real Estate #180006191 Report a problem | ||
Public tax history
| Year | Property taxes | Tax assessment |
|---|---|---|
| 2025 | $2,709 +8% | $109,853 +3.4% |
| 2024 | $2,509 +8% | $106,291 +0.9% |
| 2023 | $2,324 +8% | $105,343 +21.8% |
Find assessor info on the county website
Neighborhood: Panther Valley
Nearby schools
GreatSchools rating
- 6/10Ester Bennett Elementary SchoolGrades: PK-5Distance: 2.9 mi
- 4/10Desert Skies Middle SchoolGrades: 6-8Distance: 4.3 mi
- 2/10Procter R Hug High SchoolGrades: 9-12Distance: 3 mi
Schools provided by the listing agent
- Elementary: Bennet
- Middle: Desert Skies
- High: Hug
Source: NNRMLS. This data may not be complete. We recommend contacting the local school district to confirm school assignments for this home.
Get a cash offer in 3 minutes
Find out how much your home could sell for in as little as 3 minutes with a no-obligation cash offer.
Estimated market value$496,500
Get a cash offer in 3 minutes
Find out how much your home could sell for in as little as 3 minutes with a no-obligation cash offer.
Estimated market value
$496,500

