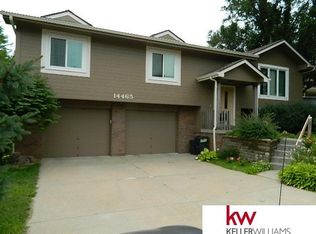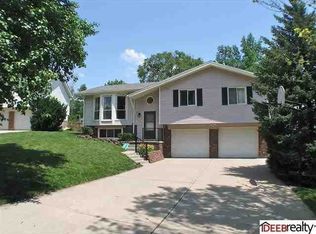The property will be available December 1, 2021. We do not accept section 8. 3BR / 2.5B GREAT LOCATION! The property is 14471 Spring Circle, 68144, in Crescent Oaks (west of Oakview shopping center and between Center and L streets), and Millard schools, with the following description: Carpet in bedroom, LVT floors in entry, living room and kitchen, tile in bathrooms, granite countertops in kitchen and bathrooms Painted throughout Main floor square footage 1252 Living room 17X16.5 Kitchen area 17.4X10.4 Kitchen Dining room Master Bedroom 11.5X15.4 Bedroom 2 11X11.5 Bedroom 3 9.5X10 Basement finished 19X19 Bathroom Basement finished square footage 403 3 Bedroom (side split entry) 2.5 bathrooms (full main bath, full bath off master, bath (toilet) in basement) 2 Skylights Finished basement with half bath Double garage Appliances Whirlpool Microwave over stove Whirlpool range Dishwasher Refrigerator side by side with ice/water in door Washer and dryer included! 50 gallon water heater High efficiency furnace Fenced yard Vinyl siding and vinyl windows Partial brick front Gas fireplace with gas log Updated with white trim/cabinets Large double deck off kitchen/great room Front porch On cul-de-sac 6 foot privacy fenced back yard Millard Schools Grade School: Montclair 2405 So. 138h St. Middle School: North Middle School 2828 So. 139th Plaza. High School North High 144th and Pacific If pet(s): Pet deposit $450.00 (non refundable) 1 or longer year lease Let us know if you have anyone interested. I apologize for the pictures but tenant is in process of moving.
This property is off market, which means it's not currently listed for sale or rent on Zillow. This may be different from what's available on other websites or public sources.


