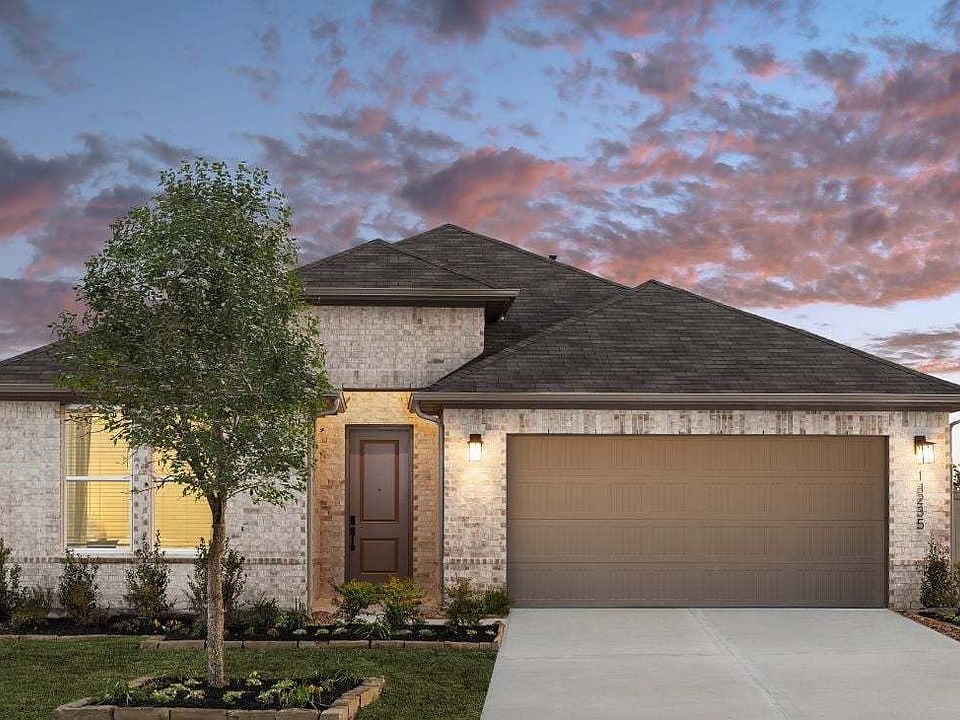The beautiful 1 story, The Stephanie Floor Plan offers you 3 Bedrooms with 2.5 Baths, & attached 2 car garage. You will love the openness of the living space with great flow from room to room. The heart of the home is the modern island kitchen, seamlessly flowing into the great room & dining area. The primary suite includes a luxurious ensuite bath & walk-in closet, offering a relaxing retreat. This split floor plan offers 2 bedrooms & full bath at the front of the home. Don't miss the flex space that can be used as a study, etc. Covered patio with fenced backyard for entertaining friends & family. Grass in front & back is included with a sprinkler system. The Canopies is conveniently located between The Woodlands & Valley Ranch in New Caney. Amenities include swimming pool, splash pad, butterfly area, walking trails. Shopping & Entertainment in the Woodlands or Valley Ranch & 32 Miles from Houston. Easy Access to I45, I59/69, TX 242, FM 1314, and FM 1485. Don't wait! Call today!
New construction
$334,100
14471 Trumpet Ln, Splendora, TX 77372
3beds
1,888sqft
Single Family Residence
Built in 2025
-- sqft lot
$330,800 Zestimate®
$177/sqft
$63/mo HOA
What's special
Split floor planFlex spaceDining areaGreat roomCovered patioLuxurious ensuite bathFenced backyard
Call: (832) 558-9612
- 78 days |
- 18 |
- 0 |
Zillow last checked: 8 hours ago
Listing updated: November 21, 2025 at 02:08pm
Listed by:
Matthew Guzman TREC #0641134 281-973-5799,
RE/MAX Universal
Source: HAR,MLS#: 44162447
Travel times
Schedule tour
Select your preferred tour type — either in-person or real-time video tour — then discuss available options with the builder representative you're connected with.
Open houses
Facts & features
Interior
Bedrooms & bathrooms
- Bedrooms: 3
- Bathrooms: 3
- Full bathrooms: 2
- 1/2 bathrooms: 1
Rooms
- Room types: Family Room, Utility Room
Primary bathroom
- Features: Full Secondary Bathroom Down, Half Bath, Primary Bath: Double Sinks, Primary Bath: Shower Only, Secondary Bath(s): Tub/Shower Combo, Vanity Area
Kitchen
- Features: Kitchen Island, Kitchen open to Family Room, Pantry
Heating
- Natural Gas
Cooling
- Ceiling Fan(s), Electric
Appliances
- Included: ENERGY STAR Qualified Appliances, Water Heater, Disposal, Gas Oven, Microwave, Gas Range, Dishwasher
- Laundry: Electric Dryer Hookup, Washer Hookup
Features
- High Ceilings, All Bedrooms Down, En-Suite Bath, Primary Bed - 1st Floor, Split Plan
- Flooring: Carpet, Tile, Vinyl
- Windows: Insulated/Low-E windows
Interior area
- Total structure area: 1,888
- Total interior livable area: 1,888 sqft
Video & virtual tour
Property
Parking
- Total spaces: 2
- Parking features: Attached
- Attached garage spaces: 2
Features
- Stories: 1
- Patio & porch: Covered
- Exterior features: Sprinkler System
- Fencing: Back Yard
Lot
- Features: Cleared, Subdivided, 0 Up To 1/4 Acre
Details
- Parcel number: 812567
Construction
Type & style
- Home type: SingleFamily
- Architectural style: Ranch
- Property subtype: Single Family Residence
Materials
- Brick, Cement Siding
- Foundation: Slab
- Roof: Composition
Condition
- New construction: Yes
- Year built: 2025
Details
- Builder name: New Home Co
Utilities & green energy
- Sewer: Public Sewer
- Water: Public, Water District
Green energy
- Energy efficient items: Thermostat, HVAC
Community & HOA
Community
- Subdivision: The Canopies
HOA
- Has HOA: Yes
- HOA fee: $750 annually
Location
- Region: Splendora
Financial & listing details
- Price per square foot: $177/sqft
- Tax assessed value: $29,750
- Date on market: 9/4/2025
- Listing terms: Cash,Conventional,FHA,Texas Veterans Land Board,USDA Loan,VA Loan
- Road surface type: Concrete, Curbs
About the community
PoolPlaygroundParkTrails
Enjoy small-town charm and big-time attainability with New Home Co. at The Canopies in Splendora. Situated in a thoughtfully planned masterplan community, these new residences with an abundance of nature and community just over thirty minutes from downtown Houston. Explore a collection of inspired amenities including pool, parks, playgrounds, trails and an onsite elementary school. Splendid new home value in Splendora for growing families, young professionals and move-up buyers who want more suburban comfort and urban connectivity.
Source: The New Home Company

