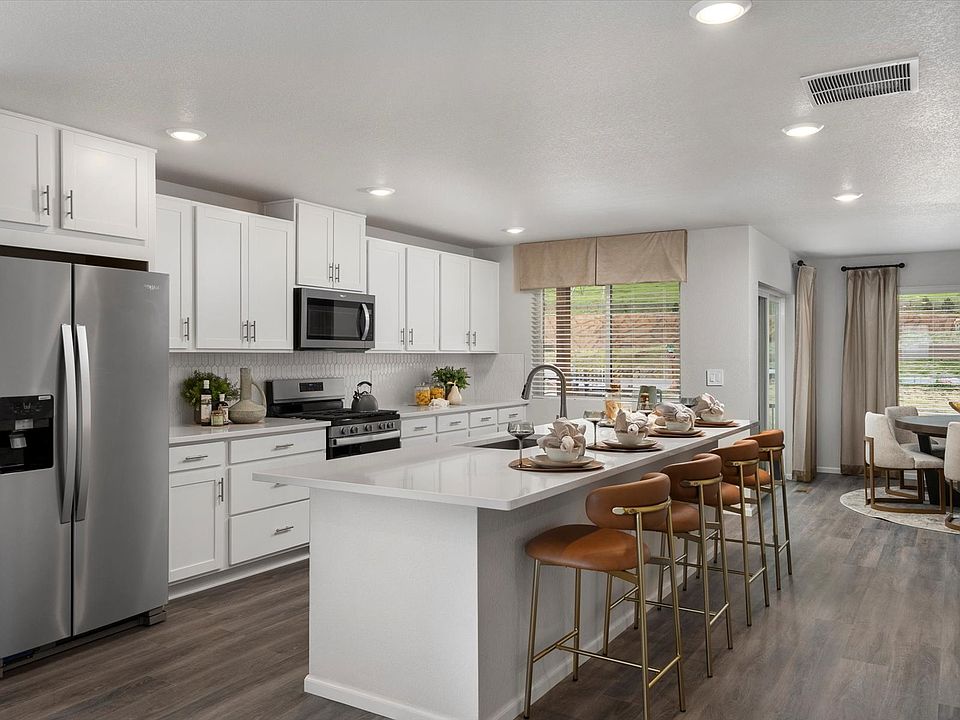Introducing the Cameron! This sophisticated 3-bedroom, 3.5-bathroom home offers a luxurious living experience and a main floor office. Revel in the Colorado experience from the private rooftop deck, a perfect retreat. Inside, discover a seamless blend of style and functionality with gray shaker cabinets and luxury vinyl planking in the kitchen and great room. The kitchen dazzles with a honeycomb backsplash and granite countertops. Experience the epitome of comfort and design in the Cameron floorplan – your oasis with a view.
Home expected to be complete in the long-awaited Three Hills community of Morrison this Summer. Close to Downtown Denver & Morrison, Red Rocks Amphitheatre, and nearby Soda and Bear Creek Lakes.
Photos are representative only and are not of the actual home. Actual finishes, elevation, and features may vary.
New construction
$599,990
14472 Pansy Loop, Morrison, CO 80465
3beds
2,153sqft
Townhouse
Built in 2025
1,333 Square Feet Lot
$599,900 Zestimate®
$279/sqft
$-- HOA
What's special
Private rooftop deckGranite countertopsHoneycomb backsplashGray shaker cabinets
- 64 days |
- 167 |
- 14 |
Zillow last checked: 8 hours ago
Listing updated: October 21, 2025 at 05:45am
Listed by:
Kerrie Young 303-357-3011 Denver.contact@meritagehomes.com,
Kerrie A. Young (Independent)
Source: REcolorado,MLS#: 7486053
Travel times
Schedule tour
Select your preferred tour type — either in-person or real-time video tour — then discuss available options with the builder representative you're connected with.
Facts & features
Interior
Bedrooms & bathrooms
- Bedrooms: 3
- Bathrooms: 4
- Full bathrooms: 3
- 1/2 bathrooms: 1
- Main level bathrooms: 2
Bedroom
- Level: Upper
Bedroom
- Level: Upper
Bathroom
- Level: Upper
Bathroom
- Level: Main
Bathroom
- Level: Main
Other
- Level: Upper
Other
- Level: Upper
Dining room
- Level: Main
Great room
- Level: Main
Kitchen
- Level: Main
Office
- Level: Main
Heating
- Electric
Cooling
- Central Air
Appliances
- Included: Dishwasher, Disposal, Dryer, Microwave, Range, Refrigerator, Washer
Features
- Granite Counters, High Speed Internet, Kitchen Island, Pantry, Primary Suite, Smart Thermostat, Smoke Free, Walk-In Closet(s), Wired for Data
- Flooring: Carpet, Tile, Vinyl
- Windows: Double Pane Windows, Window Coverings
- Basement: Crawl Space,Sump Pump
- Common walls with other units/homes: 2+ Common Walls
Interior area
- Total structure area: 2,153
- Total interior livable area: 2,153 sqft
- Finished area above ground: 2,153
Property
Parking
- Total spaces: 2
- Parking features: Concrete, Dry Walled, Garage Door Opener
- Attached garage spaces: 2
Features
- Levels: Three Or More
- Patio & porch: Covered, Deck, Rooftop
- Fencing: None
- Has view: Yes
- View description: City, Mountain(s), Plains, Valley
Lot
- Size: 1,333 Square Feet
- Features: Foothills, Near Public Transit
Details
- Parcel number: 520066
- Zoning: PUD
- Special conditions: Standard
Construction
Type & style
- Home type: Townhouse
- Architectural style: Mountain Contemporary
- Property subtype: Townhouse
- Attached to another structure: Yes
Materials
- Cement Siding, Frame, Other
- Foundation: Slab
- Roof: Composition
Condition
- New Construction
- New construction: Yes
- Year built: 2025
Details
- Builder model: Cameron
- Builder name: Meritage Homes
- Warranty included: Yes
Utilities & green energy
- Electric: 110V
- Sewer: Public Sewer
- Water: Public
- Utilities for property: Cable Available, Electricity Connected, Natural Gas Connected
Green energy
- Energy efficient items: Appliances, Construction, HVAC, Insulation, Windows
Community & HOA
Community
- Security: Smart Locks, Smoke Detector(s), Video Doorbell
- Subdivision: Three Hills
HOA
- Has HOA: No
Location
- Region: Morrison
Financial & listing details
- Price per square foot: $279/sqft
- Tax assessed value: $50,000
- Annual tax amount: $6,926
- Date on market: 9/16/2025
- Listing terms: Cash,Conventional,FHA,VA Loan
- Exclusions: None
- Ownership: Builder
- Electric utility on property: Yes
- Road surface type: Paved
About the community
Discover your perfect home in an ideal Morrison location with stylish, modern three-story townhomes. These move-in ready homes feature energy-efficient amenities, including a washer, dryer, fridge, and whole-home blinds. Experience exceptional mountain living. Ready to close in 60 days or less – guaranteed, or we'll reimburse up to $5,000 for any delays we cause.

4781 Talley Street, Morrison, CO 80465
Source: Meritage Homes
