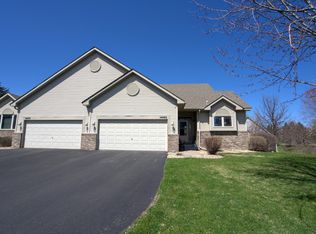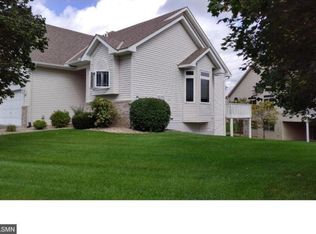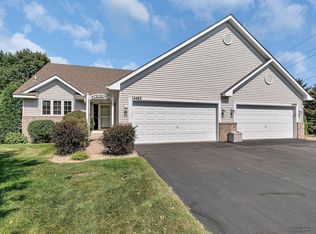Closed
$350,000
14473 Hummingbird Ct NW, Andover, MN 55304
2beds
2,598sqft
Townhouse Side x Side
Built in 2003
3,049.2 Square Feet Lot
$351,700 Zestimate®
$135/sqft
$2,749 Estimated rent
Home value
$351,700
$320,000 - $387,000
$2,749/mo
Zestimate® history
Loading...
Owner options
Explore your selling options
What's special
Location, Location, Location! Great twin home in wonderful Natures Run neighborhood. Quite cul-de-sac setting. Amazing four season porch and deck. Gas fireplace in huge vaulted living room. Finished lower level with large family room, second bedroom and full bath.
Zillow last checked: 8 hours ago
Listing updated: October 02, 2025 at 07:38am
Listed by:
Tony C. Janu 651-270-1865,
Century Real Estate Team
Bought with:
Mariam Alkaabi
RE/MAX Results
Source: NorthstarMLS as distributed by MLS GRID,MLS#: 6724025
Facts & features
Interior
Bedrooms & bathrooms
- Bedrooms: 2
- Bathrooms: 3
- Full bathrooms: 2
- 1/2 bathrooms: 1
Bedroom 1
- Level: Main
- Area: 234 Square Feet
- Dimensions: 18x13
Bedroom 2
- Level: Lower
- Area: 234 Square Feet
- Dimensions: 18x13
Deck
- Level: Main
- Area: 144 Square Feet
- Dimensions: 12x12
Dining room
- Level: Main
- Area: 120 Square Feet
- Dimensions: 12x10
Family room
- Level: Lower
- Area: 160 Square Feet
- Dimensions: 10x16
Other
- Level: Main
- Area: 144 Square Feet
- Dimensions: 12x12
Kitchen
- Level: Main
- Area: 120 Square Feet
- Dimensions: 12x10
Living room
- Level: Main
- Area: 288 Square Feet
- Dimensions: 18x16
Heating
- Forced Air
Cooling
- Central Air
Appliances
- Included: Dishwasher, Dryer, Microwave, Range, Refrigerator, Washer
Features
- Basement: Finished,Full,Walk-Out Access
- Number of fireplaces: 1
- Fireplace features: Gas, Living Room
Interior area
- Total structure area: 2,598
- Total interior livable area: 2,598 sqft
- Finished area above ground: 1,420
- Finished area below ground: 1,178
Property
Parking
- Total spaces: 2
- Parking features: Attached, Asphalt
- Attached garage spaces: 2
- Details: Garage Dimensions (22x20), Garage Door Height (7), Garage Door Width (16)
Accessibility
- Accessibility features: None
Features
- Levels: One
- Stories: 1
- Patio & porch: Deck, Enclosed, Rear Porch
Lot
- Size: 3,049 sqft
Details
- Foundation area: 1295
- Parcel number: 273224410116
- Zoning description: Residential-Single Family
Construction
Type & style
- Home type: Townhouse
- Property subtype: Townhouse Side x Side
- Attached to another structure: Yes
Materials
- Brick/Stone, Vinyl Siding, Block
- Roof: Asphalt
Condition
- Age of Property: 22
- New construction: No
- Year built: 2003
Utilities & green energy
- Gas: Natural Gas
- Sewer: City Sewer/Connected
- Water: City Water/Connected
Community & neighborhood
Location
- Region: Andover
- Subdivision: Cic 96 Natures Run
HOA & financial
HOA
- Has HOA: Yes
- HOA fee: $340 monthly
- Services included: Maintenance Structure, Lawn Care, Other, Snow Removal
- Association name: Genesis Property Mgmt.
- Association phone: 763-432-1067
Price history
| Date | Event | Price |
|---|---|---|
| 9/26/2025 | Sold | $350,000-1.4%$135/sqft |
Source: | ||
| 8/4/2025 | Listed for sale | $354,900-2.7%$137/sqft |
Source: | ||
| 7/7/2025 | Listing removed | $364,900$140/sqft |
Source: | ||
| 5/19/2025 | Listed for sale | $364,900+4.3%$140/sqft |
Source: | ||
| 1/19/2022 | Listing removed | -- |
Source: | ||
Public tax history
| Year | Property taxes | Tax assessment |
|---|---|---|
| 2024 | $3,456 -0.6% | $374,700 +3.6% |
| 2023 | $3,479 +3.2% | $361,600 -3.1% |
| 2022 | $3,371 +0.7% | $373,100 +18.9% |
Find assessor info on the county website
Neighborhood: 55304
Nearby schools
GreatSchools rating
- 9/10Andover Elementary SchoolGrades: K-5Distance: 0.7 mi
- 7/10Oak View Middle SchoolGrades: 6-8Distance: 1.2 mi
- 8/10Andover Senior High SchoolGrades: 9-12Distance: 0.7 mi
Get a cash offer in 3 minutes
Find out how much your home could sell for in as little as 3 minutes with a no-obligation cash offer.
Estimated market value
$351,700
Get a cash offer in 3 minutes
Find out how much your home could sell for in as little as 3 minutes with a no-obligation cash offer.
Estimated market value
$351,700


