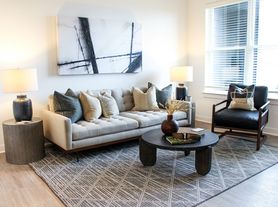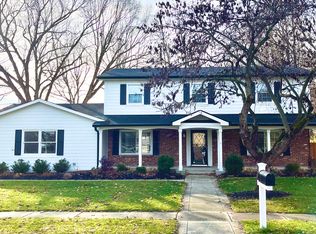!!Great water Front Home immediate occupancy Avaialable!!
Beautiful 3 bedrooms and 3 Baths condo available for rent in Fishers. This property is located at intersection of Carmel, Fishers and Noblesville ( 146th and Allisonville rd). It features spacious living room with stainless steel appliances, and 2 bed rooms /2 bathrooms in 1st floor with balcony overlooking Whitewater river and trees. The attraction is the spacious basement suite with full bath and balcony overlooking scenaries.
If you need a big master suite in basement , this is the property to go.
This property is located at the intersection of Fishers, Carmel and Noblesville
Costco is just a mile away
Special Features:
1.Scenic overlook from 1st floor and basement
2. Balconies in 1st floor and basement
3. 3rd bedroom master suite in basement
Renter responsible for all Utilities (Electricity, Gas, Water & Sewer) payment. Owner pays the HOA.
Townhouse for rent
Accepts Zillow applications
$2,600/mo
14474 Treasure Creek Ln, Fishers, IN 46038
3beds
2,239sqft
Price may not include required fees and charges.
Townhouse
Available now
Small dogs OK
Central air, ceiling fan
In unit laundry
Attached garage parking
Forced air
What's special
Waterfront homeBalcony overlooking scenariesStainless steel appliances
- 11 days |
- -- |
- -- |
Zillow last checked: 10 hours ago
Listing updated: November 29, 2025 at 06:12pm
Travel times
Facts & features
Interior
Bedrooms & bathrooms
- Bedrooms: 3
- Bathrooms: 3
- Full bathrooms: 3
Heating
- Forced Air
Cooling
- Central Air, Ceiling Fan
Appliances
- Included: Dishwasher, Dryer, Microwave, Oven, Refrigerator, Washer
- Laundry: In Unit
Features
- Ceiling Fan(s)
- Flooring: Carpet, Hardwood, Tile
Interior area
- Total interior livable area: 2,239 sqft
Video & virtual tour
Property
Parking
- Parking features: Attached, Off Street
- Has attached garage: Yes
- Details: Contact manager
Features
- Exterior features: Electricity not included in rent, Gas not included in rent, Heating system: Forced Air, No Utilities included in rent, Sewage not included in rent, Water not included in rent
Details
- Parcel number: 291024012034000006
Construction
Type & style
- Home type: Townhouse
- Property subtype: Townhouse
Building
Management
- Pets allowed: Yes
Community & HOA
Location
- Region: Fishers
Financial & listing details
- Lease term: 1 Year
Price history
| Date | Event | Price |
|---|---|---|
| 11/13/2025 | Price change | $2,600-1.9%$1/sqft |
Source: Zillow Rentals | ||
| 9/22/2025 | Listing removed | $400,000$179/sqft |
Source: | ||
| 9/10/2025 | Price change | $2,650+1.9%$1/sqft |
Source: Zillow Rentals | ||
| 7/20/2025 | Price change | $2,600+2%$1/sqft |
Source: Zillow Rentals | ||
| 7/18/2025 | Price change | $400,000-2.4%$179/sqft |
Source: | ||
Neighborhood: 46038
Nearby schools
GreatSchools rating
- 7/10Harrison Parkway Elementary SchoolGrades: PK-4Distance: 0.7 mi
- 7/10Riverside Jr HighGrades: 7-8Distance: 4.2 mi
- 10/10Fishers High SchoolGrades: 9-12Distance: 3.3 mi

