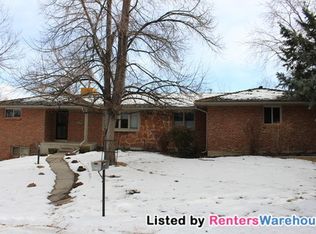Sold for $1,591,600
$1,591,600
14475 Crabapple Road, Golden, CO 80401
5beds
4,989sqft
Single Family Residence
Built in 1994
0.31 Acres Lot
$1,536,400 Zestimate®
$319/sqft
$5,291 Estimated rent
Home value
$1,536,400
$1.44M - $1.64M
$5,291/mo
Zestimate® history
Loading...
Owner options
Explore your selling options
What's special
This wonderful home is in situated in a prime location in the the heart of Applewood Mesa/Rolling Hills, along the tree-lined and winding Crabapple Road, one of the area's most sought after streets due to its bike & pedestrian friendly atmosphere. The remodeled kitchen is a standout feature with upgraded cabinets, fixtures, lighting, updated countertops, a spacious Boos block kitchen island & stainless steel appliances. The kitchen opens seamlessly to a beautiful, covered, maintenance-free deck, making it perfect for entertaining. The expansive main-floor primary suite is a true retreat, offering a newly remodeled bathroom complete with a soaking tub, dual sinks, radiant floor heat and a walk-in closet. Elegant French doors open to a passive solar sunroom adding extra light and warmth. Throughout the home, you will notice thoughtful details like 9' ceilings on all three levels, 220V EV charger in the garage, high speed FO internet, gleaming hardwood floors, large south-facing bay windows, and an abundance of natural light—especially in the winter months. The environmentally friendly Vermont Castings fireplace insert adds a cozy touch, while built-in bookcases and desk offer additional charm and functionality. The large mud/laundry room provides added convenience. Upstairs you will find vaulted ceilings, charming window seats, a full bathroom, and three additional bedrooms. The walkout basement with it's 9' ceilings is a true highlight, featuring an extra bedroom, full bath, a cool family room, an exercise area, a workshop, and plenty of storage space. The professionally landscaped yard offers privacy & tranquility, with beautiful garden areas for your enjoyment. Step outside the front door and you will be ready to explore the nearby trails of South Table Mountain, making this an ideal location for outdoor enthusiasts. Ideally located near Downtown Golden, the new Life Time Fitness, Rolling Hills Country Club, restaurants and shopping! This is a must see!
Zillow last checked: 8 hours ago
Listing updated: April 25, 2025 at 02:31pm
Listed by:
Shell Avery 303-999-5567 SHELLAVERY@YAHOO.COM,
RE/MAX Professionals,
Steve Avery 303-999-5567,
RE/MAX Professionals
Bought with:
Kevin Bird, 100091112
Keller Williams Integrity Real Estate LLC
Source: REcolorado,MLS#: 7363611
Facts & features
Interior
Bedrooms & bathrooms
- Bedrooms: 5
- Bathrooms: 4
- Full bathrooms: 3
- 1/2 bathrooms: 1
- Main level bathrooms: 2
- Main level bedrooms: 1
Primary bedroom
- Level: Main
Bedroom
- Level: Upper
Bedroom
- Level: Upper
Bedroom
- Level: Upper
Bedroom
- Level: Basement
Primary bathroom
- Level: Main
Bathroom
- Level: Upper
Bathroom
- Level: Basement
Bathroom
- Level: Main
Dining room
- Level: Main
Family room
- Level: Basement
Kitchen
- Level: Main
Laundry
- Level: Main
Living room
- Level: Main
Sun room
- Level: Main
Workshop
- Level: Basement
Heating
- Baseboard, Natural Gas
Cooling
- None
Appliances
- Included: Dishwasher, Disposal, Range, Range Hood, Refrigerator
Features
- Granite Counters, High Ceilings, Kitchen Island, Vaulted Ceiling(s), Walk-In Closet(s)
- Flooring: Carpet, Wood
- Windows: Double Pane Windows
- Basement: Finished,Full,Walk-Out Access
- Number of fireplaces: 1
- Fireplace features: Insert, Living Room
Interior area
- Total structure area: 4,989
- Total interior livable area: 4,989 sqft
- Finished area above ground: 3,030
- Finished area below ground: 1,175
Property
Parking
- Total spaces: 5
- Parking features: Concrete, Dry Walled, Floor Coating
- Attached garage spaces: 2
- Details: Off Street Spaces: 2, RV Spaces: 1
Features
- Levels: Two
- Stories: 2
- Patio & porch: Covered, Deck
- Exterior features: Garden, Private Yard, Rain Gutters
- Fencing: Partial
- Has view: Yes
- View description: Meadow
Lot
- Size: 0.31 Acres
- Features: Landscaped, Level, Many Trees
Details
- Parcel number: 029950
- Zoning: R-1
- Special conditions: Standard
Construction
Type & style
- Home type: SingleFamily
- Architectural style: Traditional
- Property subtype: Single Family Residence
Materials
- Frame
- Foundation: Concrete Perimeter
- Roof: Composition
Condition
- Year built: 1994
Utilities & green energy
- Electric: 110V, 220 Volts, 220 Volts in Garage
- Sewer: Public Sewer
- Water: Public
Community & neighborhood
Location
- Region: Golden
- Subdivision: Applewood Mesa Ranchettes
Other
Other facts
- Listing terms: Cash,Conventional,FHA,VA Loan
- Ownership: Individual
- Road surface type: Paved
Price history
| Date | Event | Price |
|---|---|---|
| 4/25/2025 | Sold | $1,591,600+6.1%$319/sqft |
Source: | ||
| 3/17/2025 | Pending sale | $1,500,000$301/sqft |
Source: | ||
| 3/13/2025 | Listed for sale | $1,500,000+347.8%$301/sqft |
Source: | ||
| 10/21/1994 | Sold | $335,000$67/sqft |
Source: Public Record Report a problem | ||
Public tax history
| Year | Property taxes | Tax assessment |
|---|---|---|
| 2024 | $6,311 +35.1% | $71,682 |
| 2023 | $4,670 -1.3% | $71,682 +32.9% |
| 2022 | $4,733 +9.3% | $53,927 -2.8% |
Find assessor info on the county website
Neighborhood: Applewood
Nearby schools
GreatSchools rating
- 6/10Maple Grove Elementary SchoolGrades: K-5Distance: 0.8 mi
- 5/10Everitt Middle SchoolGrades: 6-8Distance: 3.1 mi
- 9/10Golden High SchoolGrades: 9-12Distance: 2.7 mi
Schools provided by the listing agent
- Elementary: Maple Grove
- Middle: Everitt
- High: Golden
- District: Jefferson County R-1
Source: REcolorado. This data may not be complete. We recommend contacting the local school district to confirm school assignments for this home.
Get a cash offer in 3 minutes
Find out how much your home could sell for in as little as 3 minutes with a no-obligation cash offer.
Estimated market value$1,536,400
Get a cash offer in 3 minutes
Find out how much your home could sell for in as little as 3 minutes with a no-obligation cash offer.
Estimated market value
$1,536,400
