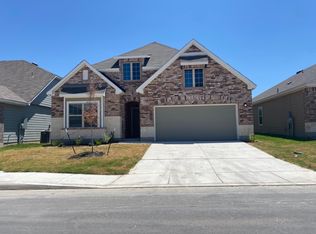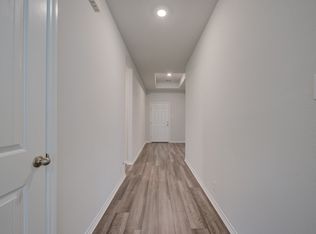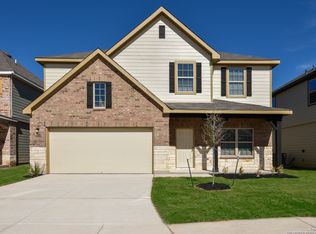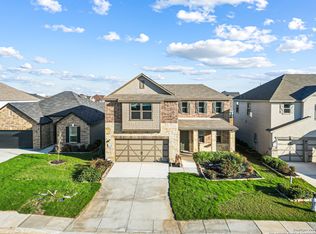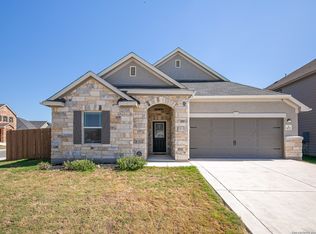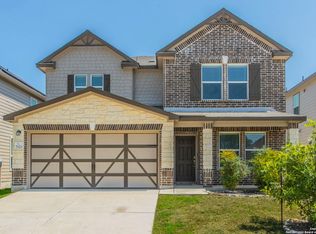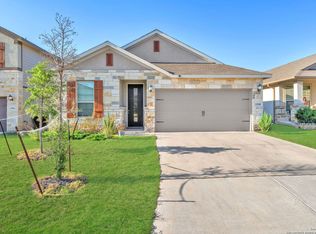We're pleased to present the opportunity to acquire a Rare gem property in a highly demanded San Antonio, TX. Including 4 bedrooms and 2 and 1/2 bathrooms , you walk into front and have office with the privacy from the ret of the home.Open Floor plan Kitchen opens to living area Large Island with breakfast Bar Primary suite and Bath seperate shower with large open closet on main floor along with laundry room.Upper level you are going to enjoy the large cozy living/great room 3 great bedrooms and full Bath. This beauty is 2,499 sqft that composes this House built in 2021. Nested in an enjoyable neighborhood, and minutes from local attractions, Public schools mins away. new community pool and park. Don't miss this great opportunity and don't be the last to schedule your visit today!
For sale
$399,000
14476 GUNSIGHT PASS, San Antonio, TX 78253
4beds
2,499sqft
Est.:
Single Family Residence
Built in 2021
5,749.92 Square Feet Lot
$317,200 Zestimate®
$160/sqft
$-- HOA
What's special
- 511 days |
- 199 |
- 10 |
Zillow last checked: 8 hours ago
Listing updated: August 28, 2024 at 02:27pm
Listed by:
Steven Koleno TREC #779766 (305) 570-1370,
Beycome Brokerage Realty LLC
Source: LERA MLS,MLS#: 1793574
Tour with a local agent
Facts & features
Interior
Bedrooms & bathrooms
- Bedrooms: 4
- Bathrooms: 3
- Full bathrooms: 2
- 1/2 bathrooms: 1
Primary bedroom
- Features: Full Bath
- Area: 110
- Dimensions: 10 x 11
Bedroom 2
- Area: 110
- Dimensions: 10 x 11
Bedroom 3
- Area: 110
- Dimensions: 10 x 11
Bedroom 4
- Area: 110
- Dimensions: 10 x 11
Dining room
- Area: 110
- Dimensions: 10 x 11
Kitchen
- Area: 110
- Dimensions: 10 x 11
Living room
- Area: 110
- Dimensions: 10 x 11
Heating
- Central, Electric
Cooling
- Central Air
Appliances
- Included: Washer, Dryer
Features
- Utility Room Inside, Walk-In Closet(s)
- Flooring: Other
- Has basement: No
- Has fireplace: No
- Fireplace features: Not Applicable
Interior area
- Total interior livable area: 2,499 sqft
Property
Parking
- Parking features: Attached
- Has attached garage: Yes
Features
- Stories: 2
- Has private pool: Yes
- Pool features: None, Community
Lot
- Size: 5,749.92 Square Feet
Details
- Parcel number: 044071430180
Construction
Type & style
- Home type: SingleFamily
- Architectural style: Other
- Property subtype: Single Family Residence
Materials
- Brick
- Foundation: Other
- Roof: Other
Condition
- Pre-Owned
- New construction: No
- Year built: 2021
Details
- Builder name: BARRERA RICHARD ABLE III
Community & HOA
Community
- Features: Playground
- Security: Smoke Detector(s)
- Subdivision: Bexar
Location
- Region: San Antonio
Financial & listing details
- Price per square foot: $160/sqft
- Tax assessed value: $357,660
- Annual tax amount: $6,096
- Price range: $399K - $399K
- Date on market: 7/17/2024
- Cumulative days on market: 510 days
- Listing terms: Conventional,FHA,Cash
Estimated market value
$317,200
$298,000 - $336,000
Not available
Price history
Price history
| Date | Event | Price |
|---|---|---|
| 7/17/2024 | Listed for sale | $399,000-0.2%$160/sqft |
Source: | ||
| 5/25/2022 | Sold | -- |
Source: | ||
| 2/2/2022 | Pending sale | $399,990$160/sqft |
Source: | ||
| 1/28/2022 | Listed for sale | $399,990$160/sqft |
Source: | ||
Public tax history
Public tax history
| Year | Property taxes | Tax assessment |
|---|---|---|
| 2025 | -- | $357,660 +2.1% |
| 2024 | $2,502 -11% | $350,240 -7.6% |
| 2023 | $2,810 +383.8% | $379,140 +455.4% |
Find assessor info on the county website
BuyAbility℠ payment
Est. payment
$2,618/mo
Principal & interest
$1939
Property taxes
$539
Home insurance
$140
Climate risks
Neighborhood: 78253
Nearby schools
GreatSchools rating
- 7/10Potranco Elementary SchoolGrades: PK-5Distance: 6.1 mi
- 7/10Medina Valley Loma Alta MiddleGrades: 6-8Distance: 6.3 mi
- 6/10Medina Valley High SchoolGrades: 8-12Distance: 12.2 mi
Schools provided by the listing agent
- Elementary: Potranco
- Middle: Medina Valley
- High: Medina Valley
- District: Medina Valley I.S.D.
Source: LERA MLS. This data may not be complete. We recommend contacting the local school district to confirm school assignments for this home.
- Loading
- Loading
