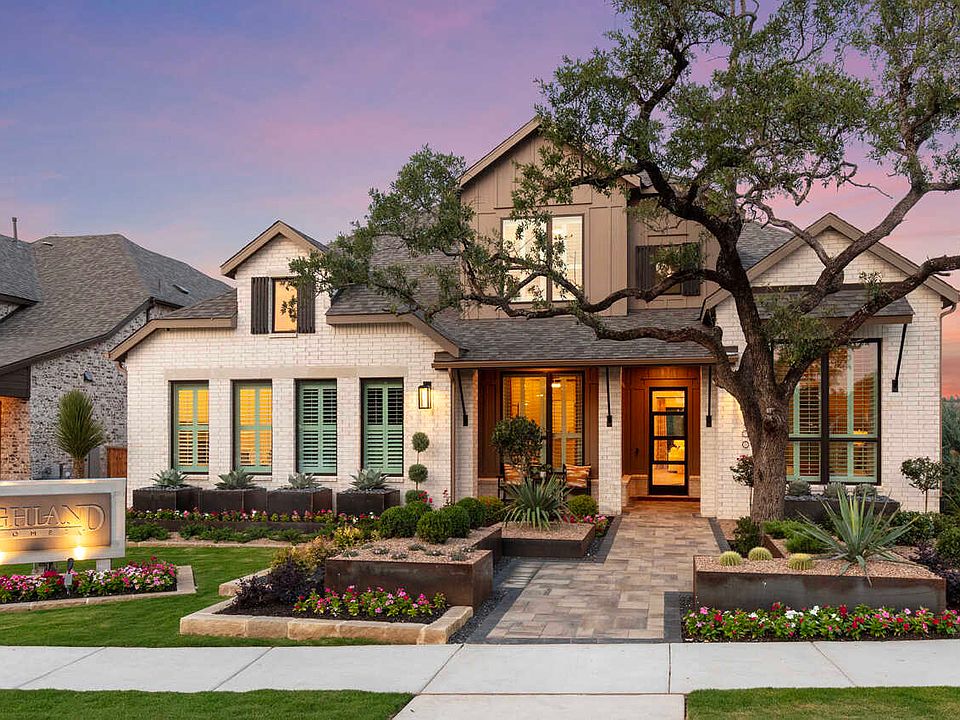2-Story home with 4 bedrooms, 4 full baths and 2 powder rooms. Each bedroom has a private bath. Sliding glass doors open onto a double size extended outdoor living space. Entertainment room is downstairs and a separate game room is upstairs over-looking the kitchen and family room.
Active
Special offer
$799,990
1448 Amanda Paige Dr, Georgetown, TX 78628
4beds
3,492sqft
Single Family Residence
Built in 2025
4,791.6 Square Feet Lot
$-- Zestimate®
$229/sqft
$70/mo HOA
- 178 days |
- 170 |
- 9 |
Zillow last checked: 7 hours ago
Listing updated: October 23, 2025 at 02:04am
Listed by:
Dina Verteramo (469) 907-7475,
Dina Verteramo
Source: Unlock MLS,MLS#: 6789669
Travel times
Schedule tour
Select your preferred tour type — either in-person or real-time video tour — then discuss available options with the builder representative you're connected with.
Facts & features
Interior
Bedrooms & bathrooms
- Bedrooms: 4
- Bathrooms: 6
- Full bathrooms: 4
- 1/2 bathrooms: 2
- Main level bedrooms: 2
Primary bedroom
- Features: Full Bath, Walk-In Closet(s)
- Level: Main
Primary bathroom
- Features: Double Vanity
- Level: Main
Kitchen
- Features: Kitchen Island, Open to Family Room, Pantry
- Level: Main
Heating
- Central
Cooling
- Ceiling Fan(s), Central Air
Appliances
- Included: Cooktop, Dishwasher, ENERGY STAR Qualified Appliances, Gas Cooktop, Gas Range, Microwave, Tankless Water Heater
Features
- Ceiling Fan(s), High Ceilings, Kitchen Island, Primary Bedroom on Main, Smart Home, Walk-In Closet(s)
- Flooring: Carpet, Tile, Wood
- Windows: ENERGY STAR Qualified Windows
- Number of fireplaces: 1
- Fireplace features: Family Room, Gas Log
Interior area
- Total interior livable area: 3,492 sqft
Property
Parking
- Total spaces: 3
- Parking features: Attached, Door-Single, Tandem
- Attached garage spaces: 3
Accessibility
- Accessibility features: None
Features
- Levels: Two
- Stories: 2
- Patio & porch: Covered, Patio
- Exterior features: Private Yard
- Pool features: None
- Fencing: Back Yard, Privacy, Wood
- Has view: Yes
- View description: Neighborhood
- Waterfront features: None
Lot
- Size: 4,791.6 Square Feet
- Dimensions: 98.57 x 130 x 80.07 x 99.04
- Features: Back Yard, Front Yard, Sprinkler - Automatic
Details
- Additional structures: None
- Parcel number: 1448AmandaPaigeDrive
- Special conditions: Standard
Construction
Type & style
- Home type: SingleFamily
- Property subtype: Single Family Residence
Materials
- Foundation: Slab
- Roof: Composition
Condition
- New Construction
- New construction: Yes
- Year built: 2025
Details
- Builder name: Highland Homes
Utilities & green energy
- Sewer: Public Sewer
- Water: Municipal Utility District (MUD)
- Utilities for property: Underground Utilities
Community & HOA
Community
- Features: Clubhouse, Pool
- Subdivision: Parkside On The River: 60ft. lots
HOA
- Has HOA: Yes
- Services included: Common Area Maintenance
- HOA fee: $840 annually
- HOA name: KiTH Management
Location
- Region: Georgetown
Financial & listing details
- Price per square foot: $229/sqft
- Date on market: 5/7/2025
- Listing terms: Cash,Conventional,FHA,Texas Vet,VA Loan
About the community
PoolTrails
Parkside on the River is a gorgeous, 1,500-acre master-planned community nestled on the banks of the San Gabriel River in the highly desirable city of Georgetown, Texas. The rich, rolling land offers a wealth of scenic Hill Country views, meandering trails, acres of open space and massive oaks - complemented by the tranquil San Gabriel River. In addition to the appeal provided by the community's natural surroundings, Parkside on the River will feature a range of amenities for all ages, including swimming pools, an amenity center and much more!
4.99% Fixed Rate Mortgage Limited Time Savings!
Save with Highland HomeLoans! 4.99% fixed rate rate promo. 5.034% APR. See Sales Counselor for complete details.Source: Highland Homes

