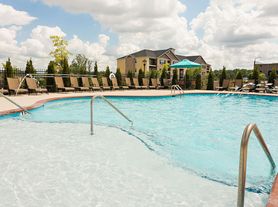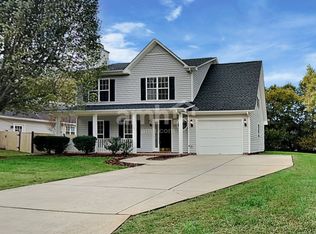300 off 1st & 2nd months rent **
New 3 bed/3 bath home just minutes from great food, shopping, and schools. Modern, bright, and move-in ready!
12 month lease. Tenant responsible for all utilities.
Townhouse for rent
Accepts Zillow applicationsSpecial offer
$1,950/mo
1448 Amberview Ln, Kernersville, NC 27284
3beds
1,699sqft
Price may not include required fees and charges.
Townhouse
Available now
Cats, small dogs OK
Central air
In unit laundry
Attached garage parking
Heat pump
What's special
- 17 days |
- -- |
- -- |
Zillow last checked: 9 hours ago
Listing updated: December 04, 2025 at 01:54am
Travel times
Facts & features
Interior
Bedrooms & bathrooms
- Bedrooms: 3
- Bathrooms: 3
- Full bathrooms: 3
Heating
- Heat Pump
Cooling
- Central Air
Appliances
- Included: Dishwasher, Dryer, Microwave, Oven, Refrigerator, Washer
- Laundry: In Unit
Features
- Flooring: Carpet
Interior area
- Total interior livable area: 1,699 sqft
Property
Parking
- Parking features: Attached, Off Street
- Has attached garage: Yes
- Details: Contact manager
Features
- Exterior features: No Utilities included in rent
Details
- Parcel number: 6874379277
Construction
Type & style
- Home type: Townhouse
- Property subtype: Townhouse
Building
Management
- Pets allowed: Yes
Community & HOA
Community
- Features: Pool
HOA
- Amenities included: Pool
Location
- Region: Kernersville
Financial & listing details
- Lease term: 1 Year
Price history
| Date | Event | Price |
|---|---|---|
| 11/24/2025 | Sold | $269,000-6.9% |
Source: | ||
| 11/21/2025 | Listed for rent | $1,950$1/sqft |
Source: Zillow Rentals | ||
| 10/13/2025 | Pending sale | $289,000 |
Source: | ||
| 10/13/2025 | Listed for sale | $289,000 |
Source: | ||
| 9/19/2025 | Pending sale | $289,000 |
Source: | ||
Neighborhood: 27284
- Special offer! $300 Off of the 1st & 2nd Month

