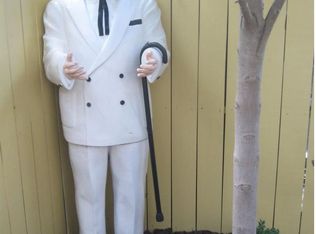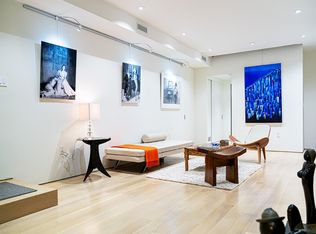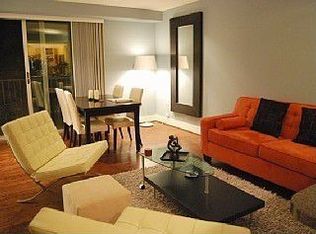Sold for $2,125,000 on 07/30/25
$2,125,000
1448 Corcoran St NW, Washington, DC 20009
3beds
2,592sqft
Townhouse
Built in 1900
1,853 Square Feet Lot
$-- Zestimate®
$820/sqft
$5,771 Estimated rent
Home value
Not available
Estimated sales range
Not available
$5,771/mo
Zestimate® history
Loading...
Owner options
Explore your selling options
What's special
Exceptional craftsmanship and refined design define this 2-unit residence, offering a level of luxury and attention to detail that far surpasses standard renovations. Every element has been thoughtfully curated to reflect the quality and sophistication typically reserved for custom-built homes. Set on a picturesque, one-way street in the heart of Logan Circle, the home, featured in House & Garden, reflects a design vision executed in collaboration with renowned DC architect Andreas Charalambous of Forma Design. Every detail, such as custom Italian millwork throughout, quartz counters, Sonos surround, reflects an uncompromising commitment to quality, and understated luxury leaving nothing for the future owner to desire. The two-bedroom main residence is both elegant and inviting, anchored by a striking gas fireplace and generous open-plan living. Just off the kitchen, a private balcony offers the perfect setting for morning coffee or evening cocktail. The serene principal suite features custom Poliform closets and a spa-like ensuite bath. A second bedroom, and an additional full bath complete the layout, offering flexibility and comfort in a beautifully designed space. An open den/office at the top of the stairs offers the perfect space to work bathed in sunlight from the skylight above. The one-bedroom unit was renovated to the same impeccable standard as the main residence, ensuring that a guest, in-law, or tenant enjoys an equally refined living experience. This continuity of high-end design not only enhances comfort and privacy but also positions the space to command premium rates as a short-term rental. Two expansive outdoor terraces—a ground-level stone patio, and a private roof terrace above the carport, create opportunities for both lively gatherings and peaceful escapes. Just off the patio, a secured outdoor storage area adds highly practical utility that’s seldom available in city living. All of this is set just steps from the vibrant heart of 14th Street, with Le Diplomate, Barcelona Wine Bar, Duke’s Grocery, Call Your Mother, and Whole Foods just a short stroll away. Easy access to the U Street Metro ensures a seamless connection to the rest of DC, while the neighborhood’s rich mix of dining, culture, and community is right at your doorstep. Whether you're seeking a turnkey luxury residence with income potential or a long-term investment in one of DC’s most sought-after neighborhoods, 1448 Corcoran offers an extraordinary opportunity to own a home that delivers far more than what’s typically available on the market. This is not just a home—it’s a design-forward lifestyle in the heart of the city.
Zillow last checked: 8 hours ago
Listing updated: August 01, 2025 at 02:41am
Listed by:
Carol Kennedy 202-747-6060,
EXP Realty, LLC
Bought with:
Katie Geffken, SP98375268
City Chic Real Estate
Source: Bright MLS,MLS#: DCDC2201568
Facts & features
Interior
Bedrooms & bathrooms
- Bedrooms: 3
- Bathrooms: 4
- Full bathrooms: 3
- 1/2 bathrooms: 1
- Main level bathrooms: 1
- Main level bedrooms: 1
Basement
- Area: 0
Heating
- Forced Air, Natural Gas
Cooling
- Central Air, Electric
Appliances
- Included: Cooktop, Dishwasher, Disposal, Exhaust Fan, Freezer, Oven, Refrigerator, Washer, Washer/Dryer Stacked, Tankless Water Heater, Water Heater, Dryer, Gas Water Heater, Electric Water Heater
Features
- 2nd Kitchen, Soaking Tub, Bathroom - Walk-In Shower, Built-in Features, Dining Area, Entry Level Bedroom, Open Floorplan, Kitchen - Gourmet, Kitchen Island, Pantry, Primary Bath(s), Recessed Lighting, Sound System, Spiral Staircase, Upgraded Countertops
- Flooring: Hardwood, Wood
- Doors: French Doors
- Windows: Double Pane Windows, Energy Efficient, Skylight(s), Window Treatments
- Has basement: No
- Number of fireplaces: 1
Interior area
- Total structure area: 2,592
- Total interior livable area: 2,592 sqft
- Finished area above ground: 2,592
- Finished area below ground: 0
Property
Parking
- Total spaces: 2
- Parking features: Private, Off Street, Detached Carport, Alley Access
- Carport spaces: 2
Accessibility
- Accessibility features: None
Features
- Levels: Three
- Stories: 3
- Patio & porch: Patio, Roof Deck
- Exterior features: Extensive Hardscape, Lighting, Water Fountains, Balcony
- Pool features: None
Lot
- Size: 1,853 sqft
- Features: Chillum-Urban Land Complex
Details
- Additional structures: Above Grade, Below Grade
- Parcel number: 0208//0030
- Zoning: RA-2
- Special conditions: Standard
Construction
Type & style
- Home type: Townhouse
- Architectural style: Contemporary,Victorian
- Property subtype: Townhouse
Materials
- Brick
- Foundation: Other
Condition
- Excellent
- New construction: No
- Year built: 1900
- Major remodel year: 2016
Utilities & green energy
- Sewer: Public Sewer
- Water: Public
- Utilities for property: Electricity Available, Natural Gas Available, Water Available, Sewer Available
Community & neighborhood
Location
- Region: Washington
- Subdivision: Logan Circle
Other
Other facts
- Listing agreement: Exclusive Right To Sell
- Listing terms: Cash,Conventional,Bank Portfolio,FHA
- Ownership: Fee Simple
Price history
| Date | Event | Price |
|---|---|---|
| 7/30/2025 | Sold | $2,125,000+1.2%$820/sqft |
Source: | ||
| 6/23/2025 | Pending sale | $2,100,000$810/sqft |
Source: | ||
| 5/29/2025 | Contingent | $2,100,000$810/sqft |
Source: | ||
| 5/25/2025 | Listed for sale | $2,100,000+48.9%$810/sqft |
Source: | ||
| 2/4/2016 | Sold | $1,410,000+0.7%$544/sqft |
Source: Public Record | ||
Public tax history
| Year | Property taxes | Tax assessment |
|---|---|---|
| 2025 | $14,678 +0.8% | $1,726,840 +0.8% |
| 2024 | $14,568 +117.2% | $1,713,860 +3.1% |
| 2023 | $6,708 -50.1% | $1,662,340 +0.1% |
Find assessor info on the county website
Neighborhood: Logan Circle
Nearby schools
GreatSchools rating
- 9/10Garrison Elementary SchoolGrades: PK-5Distance: 0.3 mi
- 2/10Cardozo Education CampusGrades: 6-12Distance: 0.8 mi
Schools provided by the listing agent
- District: District Of Columbia Public Schools
Source: Bright MLS. This data may not be complete. We recommend contacting the local school district to confirm school assignments for this home.


