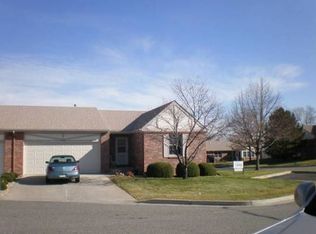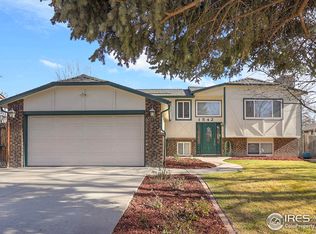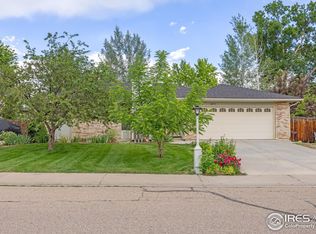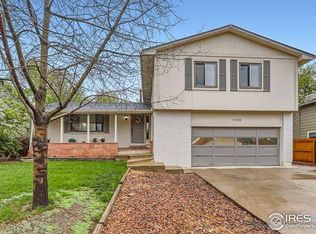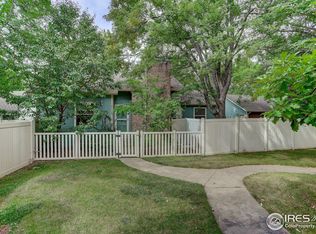Low maintenance, main floor living in beautiful Hover Park 55+ community is ready for you! New carpet, pad and LVP flooring, fresh interior paint throughout and freshened up light fixtures PLUS!! vents have been cleaned and furnace has been completely rebuilt all to help make this patio home move-in-ready. 3 bedrooms, 2 full baths, dedicated office area, and main floor laundry plus HOA yard maintenance and snow removal make this your perfect no-worries home! There's lots of room for expansion in the full unfinished basement, or just use it for storage. Sitting at the end of the cul-de-sac and backing to shared open-space gives the feeling of peace and privacy. Hover Park is a perfectly situated in the middle of Longmont, close to shopping and LUH hospital. Previous owner was a heavy smoker, and smoke smell is evident as you enter the home.
For sale
Price cut: $11K (10/21)
$499,000
1448 Elmhurst Ct, Longmont, CO 80503
2beds
2,492sqft
Est.:
Attached Dwelling, 1/2 Duplex
Built in 1986
3,205 Square Feet Lot
$-- Zestimate®
$200/sqft
$410/mo HOA
What's special
Main floor livingMain floor laundryBacking to shared open-spaceDedicated office areaFreshened up light fixtures
- 144 days |
- 546 |
- 19 |
Zillow last checked: 8 hours ago
Listing updated: December 18, 2025 at 07:27pm
Listed by:
Tanja Nelson 970-219-2843,
Next Chapter Real Estate CO
Source: IRES,MLS#: 1039705
Tour with a local agent
Facts & features
Interior
Bedrooms & bathrooms
- Bedrooms: 2
- Bathrooms: 2
- Full bathrooms: 1
- 3/4 bathrooms: 1
- Main level bedrooms: 2
Primary bedroom
- Area: 195
- Dimensions: 13 x 15
Kitchen
- Area: 156
- Dimensions: 13 x 12
Heating
- Forced Air
Cooling
- Central Air
Appliances
- Included: Electric Range/Oven, Dishwasher, Refrigerator, Washer, Dryer
- Laundry: Main Level
Features
- Flooring: Laminate
- Basement: Unfinished
Interior area
- Total structure area: 2,492
- Total interior livable area: 2,492 sqft
- Finished area above ground: 1,492
- Finished area below ground: 1,000
Property
Parking
- Total spaces: 2
- Parking features: Garage - Attached
- Attached garage spaces: 2
- Details: Garage Type: Attached
Features
- Stories: 1
- Patio & porch: Patio
Lot
- Size: 3,205 Square Feet
- Features: Level
Details
- Parcel number: R0131163
- Zoning: RES
- Special conditions: Private Owner
Construction
Type & style
- Home type: SingleFamily
- Architectural style: Patio Home,Ranch
- Property subtype: Attached Dwelling, 1/2 Duplex
- Attached to another structure: Yes
Materials
- Brick
- Roof: Composition
Condition
- Not New, Previously Owned
- New construction: No
- Year built: 1986
Utilities & green energy
- Electric: Electric
- Gas: Natural Gas
- Sewer: City Sewer
- Water: City Water, District Water, Well, Cistern, City of Longmont
- Utilities for property: Natural Gas Available, Electricity Available
Community & HOA
Community
- Features: Park
- Senior community: Yes
- Subdivision: Hover Park
HOA
- Has HOA: Yes
- Services included: Common Amenities, Trash, Snow Removal, Maintenance Grounds, Maintenance Structure
- HOA fee: $410 monthly
Location
- Region: Longmont
Financial & listing details
- Price per square foot: $200/sqft
- Tax assessed value: $534,700
- Annual tax amount: $2,433
- Date on market: 8/1/2025
- Cumulative days on market: 147 days
- Listing terms: Cash,Conventional,FHA,VA Loan
- Electric utility on property: Yes
Estimated market value
Not available
Estimated sales range
Not available
Not available
Price history
Price history
| Date | Event | Price |
|---|---|---|
| 10/21/2025 | Price change | $499,000-2.2%$200/sqft |
Source: | ||
| 7/30/2025 | Listed for sale | $510,000+120.8%$205/sqft |
Source: | ||
| 9/30/2013 | Sold | $231,000-2.5%$93/sqft |
Source: | ||
| 7/21/2013 | Listed for sale | $237,000$95/sqft |
Source: Prudential Rocky Mountain Realtors - Longmont #714725 Report a problem | ||
Public tax history
Public tax history
| Year | Property taxes | Tax assessment |
|---|---|---|
| 2024 | $3,032 +4.4% | $35,825 -1% |
| 2023 | $2,906 -1.3% | $36,172 +23.2% |
| 2022 | $2,943 +8.4% | $29,364 -2.8% |
Find assessor info on the county website
BuyAbility℠ payment
Est. payment
$3,235/mo
Principal & interest
$2425
HOA Fees
$410
Other costs
$399
Climate risks
Neighborhood: Longmont Estates
Nearby schools
GreatSchools rating
- 8/10Longmont Estates Elementary SchoolGrades: PK-5Distance: 0.6 mi
- 7/10Westview Middle SchoolGrades: 6-8Distance: 1.1 mi
- 8/10Silver Creek High SchoolGrades: 9-12Distance: 2.8 mi
Schools provided by the listing agent
- Elementary: Longmont Estates
- Middle: Westview
- High: Silver Creek
Source: IRES. This data may not be complete. We recommend contacting the local school district to confirm school assignments for this home.
- Loading
- Loading
