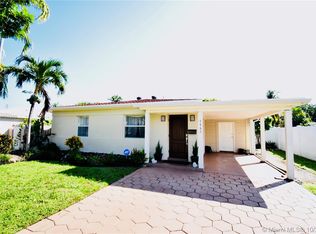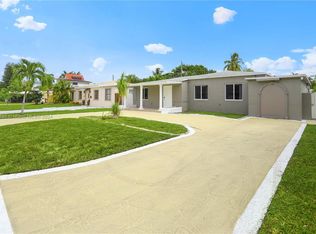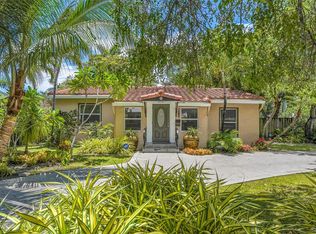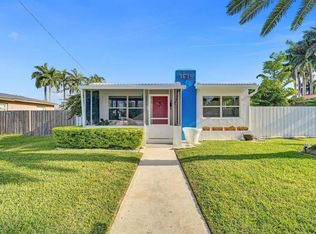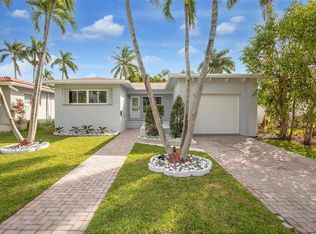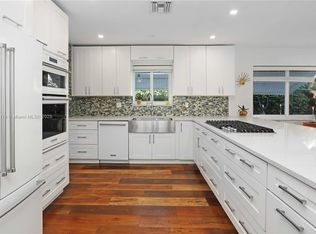PRICE DROP-WHAT AN OPPORTUNITY!
New Price Reduction for this beautifully upgraded Open-Concept 3/2 + Bonus Room Split-Floor-Plan Home, perfectly situated east of US-1 in coveted Hollywood Lakes Area. Featuring High Vaulted Ceilings, an entertainer’s open kitchen with granite countertops, gas stove, Viking fridge, birch wood floors, stone & porcelain tiles, tankless water heater, an XL primary suite with walk-in closet, Impact Windows & French doors & tile roof. Enjoy true SFL living on this oversized 8,200 SF lot w/ New White PVC fenced backyard—plenty of room for your dream pool. Relax or entertain under the covered patio. Bike to Hollywood Beach & the 2.5-mile Broadwalk. New Home for the New Year! Secure this home before someone else does!
For sale
Price cut: $15K (11/25)
$755,000
1448 Funston St, Hollywood, FL 33020
3beds
1,688sqft
Est.:
Single Family Residence
Built in 1952
8,128.3 Square Feet Lot
$734,700 Zestimate®
$447/sqft
$-- HOA
What's special
Gas stoveHigh vaulted ceilingsTile roofBirch wood floorsStone and porcelain tilesCovered patioTankless water heater
- 68 days |
- 236 |
- 12 |
Zillow last checked: 8 hours ago
Listing updated: December 08, 2025 at 06:03am
Listed by:
Gabriella Urso 954-394-8627,
Alto Realty Inc
Source: BeachesMLS ,MLS#: F10529664 Originating MLS: Beaches MLS
Originating MLS: Beaches MLS
Tour with a local agent
Facts & features
Interior
Bedrooms & bathrooms
- Bedrooms: 3
- Bathrooms: 2
- Full bathrooms: 2
- Main level bathrooms: 2
- Main level bedrooms: 3
Rooms
- Room types: Den/Library/Office, Storage Room, Utility Room
Primary bedroom
- Level: Master Bedroom Ground Level
Bedroom
- Features: At Least 1 Bedroom Ground Level
Heating
- Central
Cooling
- Central Air, Other
Appliances
- Included: Dishwasher, Dryer, Electric Water Heater, Gas Range, Refrigerator, Washer
Features
- First Floor Entry, Pantry, Split Bedroom, 3 Bedroom Split, Vaulted Ceiling(s), Walk-In Closet(s)
- Flooring: Tile, Wood
- Doors: High Impact Doors, French Doors
- Windows: Storm Window(s)
Interior area
- Total interior livable area: 1,688 sqft
Video & virtual tour
Property
Parking
- Total spaces: 1
- Parking features: Attached Carport, Covered, Driveway, Other
- Carport spaces: 1
- Has uncovered spaces: Yes
Features
- Levels: One
- Stories: 1
- Entry location: First Floor Entry
- Patio & porch: Porch, Patio
- Exterior features: Lighting, Outdoor Shower
- Fencing: Fenced
- Has view: Yes
- View description: Garden
Lot
- Size: 8,128.3 Square Feet
- Dimensions: 8130
- Features: Less Than 1/4 Acre Lot
Details
- Additional structures: Extra Building/Shed
- Parcel number: 514222250170
- Zoning: RES
- Other equipment: Natural Gas
Construction
Type & style
- Home type: SingleFamily
- Property subtype: Single Family Residence
Materials
- Concrete, Cbs Construction
- Roof: Flat Tile
Condition
- Year built: 1952
Utilities & green energy
- Sewer: Public Sewer
- Water: Public
- Utilities for property: Cable Available
Community & HOA
Community
- Features: Street Lights
- Security: Security System Owned, Smoke Detector(s)
- Subdivision: Sunset Trails
HOA
- Has HOA: No
Location
- Region: Hollywood
Financial & listing details
- Price per square foot: $447/sqft
- Tax assessed value: $732,010
- Annual tax amount: $14,572
- Date on market: 10/3/2025
- Listing terms: Cash,Conventional
Estimated market value
$734,700
$698,000 - $771,000
$4,394/mo
Price history
Price history
| Date | Event | Price |
|---|---|---|
| 11/25/2025 | Price change | $755,000-1.9%$447/sqft |
Source: | ||
| 11/5/2025 | Price change | $769,9990%$456/sqft |
Source: | ||
| 10/3/2025 | Listed for sale | $770,000-6.7%$456/sqft |
Source: | ||
| 10/1/2025 | Listing removed | $825,000$489/sqft |
Source: | ||
| 7/4/2025 | Price change | $825,000-5.6%$489/sqft |
Source: | ||
Public tax history
Public tax history
| Year | Property taxes | Tax assessment |
|---|---|---|
| 2024 | $14,572 +2.3% | $721,590 +3% |
| 2023 | $14,251 +45.7% | $700,580 +96.8% |
| 2022 | $9,779 +1.8% | $356,050 +3% |
Find assessor info on the county website
BuyAbility℠ payment
Est. payment
$5,120/mo
Principal & interest
$3610
Property taxes
$1246
Home insurance
$264
Climate risks
Neighborhood: Hollywood Lakes
Nearby schools
GreatSchools rating
- 4/10Hollywood Central Elementary SchoolGrades: PK-5Distance: 0.5 mi
- 3/10Olsen Middle SchoolGrades: 6-8Distance: 2.4 mi
- 3/10South Broward High SchoolGrades: 9-12Distance: 1.9 mi
- Loading
- Loading
