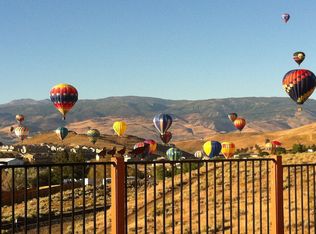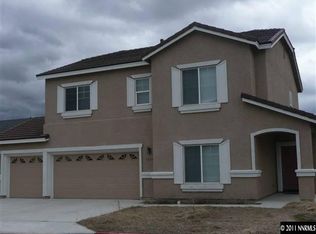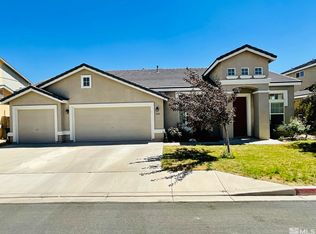Closed
$515,000
1448 Hagar Rd, Reno, NV 89506
3beds
1,703sqft
Single Family Residence
Built in 2007
8,712 Square Feet Lot
$518,200 Zestimate®
$302/sqft
$2,481 Estimated rent
Home value
$518,200
$472,000 - $570,000
$2,481/mo
Zestimate® history
Loading...
Owner options
Explore your selling options
What's special
Single-story gem with unobstructed mountain, city, and valley views, located at the entrance of a cul-de-sac in Panther Valley. Enjoy privacy with no rear neighbors, a 3-car garage, and direct access to hiking and biking trails just steps away. Features include new flooring and fresh paint (2023), a functional layout, and a low-maintenance backyard perfect for relaxing or entertaining. Just 8 minutes to UNR and 15-20 minutes to the airport. A rare blend of space, views, and convenience.
First-time buyers - don't miss this opportunity to own a home with views, location, and room to grow!
Zillow last checked: 8 hours ago
Listing updated: July 21, 2025 at 10:08am
Listed by:
Lillian Wong S.202191 650-388-2799,
Sierra Nevada Properties-Reno
Bought with:
Kirsten Gardner, S.176011
Dickson Realty - Downtown
Source: NNRMLS,MLS#: 250004267
Facts & features
Interior
Bedrooms & bathrooms
- Bedrooms: 3
- Bathrooms: 2
- Full bathrooms: 2
Heating
- Forced Air, Hot Water, Natural Gas
Cooling
- Central Air, Refrigerated
Appliances
- Included: Dishwasher, Disposal, Dryer, Gas Range, Microwave, Oven, Refrigerator, Washer
- Laundry: Cabinets, Laundry Area, Laundry Room
Features
- High Ceilings
- Flooring: Laminate
- Windows: Blinds, Double Pane Windows
- Number of fireplaces: 1
- Common walls with other units/homes: No Common Walls
Interior area
- Total structure area: 1,703
- Total interior livable area: 1,703 sqft
Property
Parking
- Total spaces: 3
- Parking features: Attached, Garage, Garage Door Opener
- Attached garage spaces: 3
Features
- Stories: 1
- Patio & porch: Patio
- Exterior features: None
- Fencing: Back Yard
- Has view: Yes
- View description: City, Mountain(s), Valley
Lot
- Size: 8,712 sqft
- Features: Cul-De-Sac, Landscaped, Level, Sprinklers In Front, Sprinklers In Rear
Details
- Parcel number: 50264118
- Zoning: SF5
Construction
Type & style
- Home type: SingleFamily
- Property subtype: Single Family Residence
Materials
- Stucco
- Foundation: Slab
- Roof: Tile
Condition
- New construction: No
- Year built: 2007
Utilities & green energy
- Sewer: Public Sewer
- Water: Public
- Utilities for property: Cable Available, Electricity Available, Internet Available, Natural Gas Available, Phone Available, Sewer Available, Water Available, Cellular Coverage
Community & neighborhood
Location
- Region: Reno
- Subdivision: Hillcrest East
Price history
| Date | Event | Price |
|---|---|---|
| 7/18/2025 | Sold | $515,000$302/sqft |
Source: | ||
| 6/16/2025 | Contingent | $515,000$302/sqft |
Source: | ||
| 6/4/2025 | Price change | $515,000-8.8%$302/sqft |
Source: | ||
| 4/4/2025 | Listed for sale | $565,000+27%$332/sqft |
Source: | ||
| 4/29/2023 | Listing removed | -- |
Source: Zillow Rentals Report a problem | ||
Public tax history
| Year | Property taxes | Tax assessment |
|---|---|---|
| 2025 | $2,559 +8% | $121,025 +3% |
| 2024 | $2,370 +45.3% | $117,502 +1.2% |
| 2023 | $1,631 +2.2% | $116,150 +21.8% |
Find assessor info on the county website
Neighborhood: Northeast
Nearby schools
GreatSchools rating
- 6/10Ester Bennett Elementary SchoolGrades: PK-5Distance: 3.1 mi
- 4/10Desert Skies Middle SchoolGrades: 6-8Distance: 4.5 mi
- 2/10Procter R Hug High SchoolGrades: 9-12Distance: 3 mi
Schools provided by the listing agent
- Elementary: Smith, Alice
- Middle: OBrien
- High: North Valleys
Source: NNRMLS. This data may not be complete. We recommend contacting the local school district to confirm school assignments for this home.
Get a cash offer in 3 minutes
Find out how much your home could sell for in as little as 3 minutes with a no-obligation cash offer.
Estimated market value
$518,200


