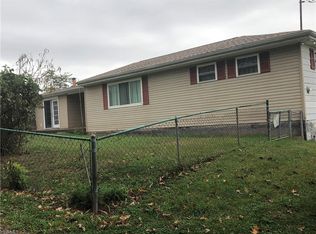Sold for $291,500
$291,500
1448 Locust Ridge Rd, Washington, WV 26181
3beds
2,560sqft
Single Family Residence
Built in 2012
1.81 Acres Lot
$280,800 Zestimate®
$114/sqft
$2,579 Estimated rent
Home value
$280,800
$267,000 - $295,000
$2,579/mo
Zestimate® history
Loading...
Owner options
Explore your selling options
What's special
Enjoy a quieter setting just a short drive from town. This peaceful Amish built home is situated on nearly 2 acres.
Step inside this beautiful 3-bedroom, 4-bath raised ranch home offers the perfect balance of relaxation and modern comfort. Built in 2012, it's designed for easy living both inside and out.
From the moment you pull into the oversized 961 ft.² 2-stall attached garage (31x31), you'll notice there's room for everything- vehicles, projects, and plenty of extras. Step inside to find a spacious lower level with a large family room and convenient half bath, perfect for game nights or relaxing with friends or family.
Upstairs, the main living area welcomes you with warm hardwood floors and an open layout that connects the living room, dining area, and kitchen. French doors lead to a deck overlooking the backyard, an ideal spot for grilling, gathering, or simply enjoying the peace of country life. Below the deck, unwind in the hot tub after a long day.
The upper-level features three generous bedrooms, including a primary suite with a private bath, while the additional bedrooms share connecting bath with dual entry. Each bedroom includes a spacious walk-in closet.
Open living spaces, and inviting outdoor areas, this home is made for everyday comfort and effortless entertaining.
Country charm meets modern living- This one is READY for you to move right in and make it your own.
Zillow last checked: 8 hours ago
Listing updated: February 05, 2026 at 01:39am
Listing Provided by:
Angela J Robinson 304-580-6567 arobinsonexit@gmail.com,
EXIT Riverbend Realty
Bought with:
Garett Smith, 220302129
PMC Realty Services
Source: MLS Now,MLS#: 5169071 Originating MLS: Parkersburg Area Association of REALTORS
Originating MLS: Parkersburg Area Association of REALTORS
Facts & features
Interior
Bedrooms & bathrooms
- Bedrooms: 3
- Bathrooms: 4
- Full bathrooms: 2
- 1/2 bathrooms: 2
- Main level bathrooms: 3
- Main level bedrooms: 3
Primary bedroom
- Description: Flooring: Hardwood
- Level: First
- Dimensions: 12 x 10
Bedroom
- Description: Flooring: Hardwood
- Level: First
- Dimensions: 16 x 10
Bedroom
- Description: Flooring: Hardwood
- Level: First
- Dimensions: 15 x 10
Primary bathroom
- Level: First
- Dimensions: 13 x 7
Bathroom
- Level: First
- Dimensions: 9 x 6
Bathroom
- Level: Lower
- Dimensions: 6 x 5
Bathroom
- Level: First
- Dimensions: 6 x 5
Dining room
- Description: Flooring: Hardwood
- Level: First
- Dimensions: 12 x 10
Family room
- Description: Flooring: Carpet
- Level: Lower
- Dimensions: 31 x 16
Kitchen
- Description: Flooring: Hardwood
- Level: First
- Dimensions: 12 x 9
Laundry
- Level: First
- Dimensions: 8 x 6
Living room
- Description: Flooring: Hardwood
- Level: First
- Dimensions: 17 x 15
Heating
- Electric, Forced Air, Heat Pump
Cooling
- Central Air
Appliances
- Included: Dishwasher, Freezer, Microwave, Range, Refrigerator
- Laundry: Electric Dryer Hookup, Laundry Room
Features
- Cedar Closet(s), Ceiling Fan(s), Walk-In Closet(s)
- Windows: Double Pane Windows, Window Treatments
- Basement: Walk-Up Access,Walk-Out Access
- Has fireplace: No
Interior area
- Total structure area: 2,560
- Total interior livable area: 2,560 sqft
- Finished area above ground: 2,048
- Finished area below ground: 512
Property
Parking
- Total spaces: 2
- Parking features: Attached, Driveway, Electricity, Garage, Gravel, Indoor
- Attached garage spaces: 2
Features
- Levels: Two
- Stories: 2
- Patio & porch: Covered, Deck
- Has spa: Yes
- Spa features: Hot Tub
- Has view: Yes
- View description: Trees/Woods
Lot
- Size: 1.81 Acres
Details
- Parcel number: 083600C4A0001
Construction
Type & style
- Home type: SingleFamily
- Architectural style: Conventional
- Property subtype: Single Family Residence
Materials
- Vinyl Siding
- Roof: Metal
Condition
- Year built: 2012
Utilities & green energy
- Sewer: Septic Tank
- Water: Public
Community & neighborhood
Location
- Region: Washington
Other
Other facts
- Listing terms: Cash,Conventional,FHA,USDA Loan,VA Loan
Price history
| Date | Event | Price |
|---|---|---|
| 1/30/2026 | Sold | $291,500+0.5%$114/sqft |
Source: | ||
| 12/27/2025 | Pending sale | $290,000$113/sqft |
Source: | ||
| 10/31/2025 | Listed for sale | $290,000+0%$113/sqft |
Source: | ||
| 10/1/2025 | Listing removed | $289,900$113/sqft |
Source: BHHS broker feed #5132250 Report a problem | ||
| 9/16/2025 | Price change | $289,900-3.4%$113/sqft |
Source: | ||
Public tax history
| Year | Property taxes | Tax assessment |
|---|---|---|
| 2025 | $1,666 +5.2% | $140,400 +5.5% |
| 2024 | $1,583 +14.8% | $133,080 +6.4% |
| 2023 | $1,379 +12.5% | $125,100 +12.7% |
Find assessor info on the county website
Neighborhood: 26181
Nearby schools
GreatSchools rating
- 9/10Lubeck Elementary SchoolGrades: PK-5Distance: 4.6 mi
- 6/10Blennerhassett Junior High SchoolGrades: 6-8Distance: 6.2 mi
- 6/10Parkersburg South High SchoolGrades: 9-12Distance: 6.7 mi
Schools provided by the listing agent
- District: Wood-Parkersburg South HS
Source: MLS Now. This data may not be complete. We recommend contacting the local school district to confirm school assignments for this home.
Get pre-qualified for a loan
At Zillow Home Loans, we can pre-qualify you in as little as 5 minutes with no impact to your credit score.An equal housing lender. NMLS #10287.
