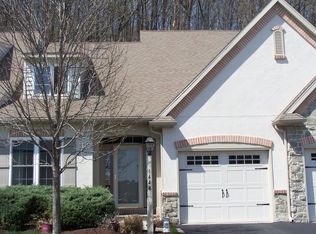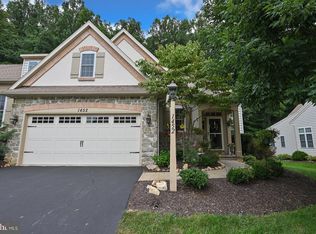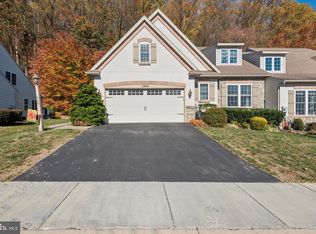Sold for $490,000 on 03/28/25
$490,000
1448 N Red Maple Way, Downingtown, PA 19335
3beds
2,468sqft
Townhouse
Built in 2006
1,709 Square Feet Lot
$505,600 Zestimate®
$199/sqft
$2,995 Estimated rent
Home value
$505,600
$475,000 - $541,000
$2,995/mo
Zestimate® history
Loading...
Owner options
Explore your selling options
What's special
One lucky buyer will grab this opportunity to move right into a meticulously maintained home! With over $60K in thoughtfully designed improvements, you will enjoy an amazing floor plan, gourmet kitchen, remodeled owner bath and more. A chef’s touch makes the kitchen a delight with details like additional cabinetry, a built-in knife slot, pull out drawers in the pantry and cabinets with soft close doors, newer Bosch ultra quiet dishwasher, Bosch oven (electric oven, gas cooktop), Bosch microwave, GE 4 door refrigerator. The counters were redesigned to allow for more cabinet storage and no wasted space. Custom built-ins adorn the breakfast area and allow for display, storage and work space. The current owners use the front room as a sitting room and the sun room as a dining room, which works beautifully for entertaining! The sitting room has wainscoting and a lighted tray ceiling, very cozy for enjoying wine & cheese! At the heart of the home is a two story family room with gas fireplace. The owner suite is spacious with gleaming hardwood flooring and a luxurious remodeled bathroom. Custom made comfort height vanities with matching medicine cabinets afford space for toiletries, the roll in shower with custom tile is stunning and the walk-in closet has custom organizers. Ascend to the second floor with ease as there are dual handrails. The second floor features a loft, huge storage room with shelving and two additional generously sized bedrooms, each with walk-in closets. The hall bath has a shower/tub. The lower level (also with dual handrails) has high ceilings and egress, some shelving. The maintenance free deck off the sunroom is peaceful as it backs to woods, so enjoy watching the birds at sunset. There are special plantings around the deck that bloom all summer. Laundry is on the main floor by the garage entrance. The main floor powder room has also been updated with a Kohler pedestal sink and toilet. And even the coat closet has organizers! There is a whole house water filtration system, so the water tastes amazing and there is no chlorine smell. There is also a whole house surge protector. Some windows have tinting to provide protection from fading. The community is sidewalk friendly and offers a variety of clubs.
Zillow last checked: 8 hours ago
Listing updated: March 28, 2025 at 06:06am
Listed by:
Audrey Autieri 610-363-4042,
RE/MAX Professional Realty
Bought with:
Sara Perez, RS334609
BHHS Keystone Properties
Source: Bright MLS,MLS#: PACT2089082
Facts & features
Interior
Bedrooms & bathrooms
- Bedrooms: 3
- Bathrooms: 3
- Full bathrooms: 2
- 1/2 bathrooms: 1
- Main level bathrooms: 2
- Main level bedrooms: 1
Primary bedroom
- Level: Main
- Area: 192 Square Feet
- Dimensions: 12 x 16
Bedroom 2
- Level: Upper
- Area: 216 Square Feet
- Dimensions: 12 x 18
Bedroom 3
- Level: Upper
- Area: 120 Square Feet
- Dimensions: 10 x 12
Breakfast room
- Level: Main
- Area: 112 Square Feet
- Dimensions: 14 x 8
Dining room
- Level: Main
- Area: 110 Square Feet
- Dimensions: 10 x 11
Foyer
- Level: Main
Half bath
- Level: Main
Kitchen
- Level: Main
- Area: 130 Square Feet
- Dimensions: 10 x 13
Living room
- Level: Main
- Area: 221 Square Feet
- Dimensions: 17 x 13
Loft
- Level: Upper
- Area: 96 Square Feet
- Dimensions: 12 x 8
Storage room
- Level: Upper
- Area: 260 Square Feet
- Dimensions: 20 x 13
Other
- Level: Main
- Area: 160 Square Feet
- Dimensions: 16 x 10
Heating
- Forced Air, Natural Gas
Cooling
- Central Air, Electric
Appliances
- Included: Water Treat System, Gas Water Heater
- Laundry: Main Level
Features
- Built-in Features, Bathroom - Walk-In Shower, Bathroom - Tub Shower, Chair Railings, Crown Molding, Eat-in Kitchen, Pantry, Upgraded Countertops, Walk-In Closet(s)
- Flooring: Wood
- Basement: Unfinished
- Number of fireplaces: 1
- Fireplace features: Gas/Propane
Interior area
- Total structure area: 2,468
- Total interior livable area: 2,468 sqft
- Finished area above ground: 2,468
- Finished area below ground: 0
Property
Parking
- Total spaces: 2
- Parking features: Garage Door Opener, Inside Entrance, Attached, Driveway
- Attached garage spaces: 1
- Uncovered spaces: 1
Accessibility
- Accessibility features: Roll-in Shower
Features
- Levels: Two
- Stories: 2
- Patio & porch: Deck
- Exterior features: Sidewalks
- Pool features: None
- Has view: Yes
- View description: Trees/Woods
Lot
- Size: 1,709 sqft
Details
- Additional structures: Above Grade, Below Grade
- Parcel number: 3902 0225
- Zoning: R10
- Special conditions: Standard
Construction
Type & style
- Home type: Townhouse
- Architectural style: Carriage House
- Property subtype: Townhouse
Materials
- Vinyl Siding, Brick, Stone
- Foundation: Concrete Perimeter
Condition
- Excellent
- New construction: No
- Year built: 2006
Utilities & green energy
- Sewer: Public Sewer
- Water: Public
Community & neighborhood
Senior living
- Senior community: Yes
Location
- Region: Downingtown
- Subdivision: The Woods At Rock Raymond
- Municipality: CALN TWP
HOA & financial
HOA
- Has HOA: Yes
- HOA fee: $320 monthly
Other
Other facts
- Listing agreement: Exclusive Right To Sell
- Ownership: Fee Simple
Price history
| Date | Event | Price |
|---|---|---|
| 3/28/2025 | Sold | $490,000-2%$199/sqft |
Source: | ||
| 2/15/2025 | Contingent | $499,900$203/sqft |
Source: | ||
| 2/1/2025 | Listed for sale | $499,900+61.3%$203/sqft |
Source: | ||
| 7/18/2014 | Sold | $310,000-3.1%$126/sqft |
Source: Public Record | ||
| 4/12/2014 | Listed for sale | $320,000+9.6%$130/sqft |
Source: RE/MAX Professional Realty, Inc. #6368699 | ||
Public tax history
| Year | Property taxes | Tax assessment |
|---|---|---|
| 2025 | $8,792 +2% | $162,540 |
| 2024 | $8,618 +3% | $162,540 |
| 2023 | $8,370 +1.2% | $162,540 |
Find assessor info on the county website
Neighborhood: 19335
Nearby schools
GreatSchools rating
- 4/10Reeceville El SchoolGrades: K-5Distance: 3.7 mi
- NANorth Brandywine Middle SchoolGrades: 6-8Distance: 3.6 mi
- 3/10Coatesville Area Senior High SchoolGrades: 10-12Distance: 4.2 mi
Schools provided by the listing agent
- District: Coatesville Area
Source: Bright MLS. This data may not be complete. We recommend contacting the local school district to confirm school assignments for this home.

Get pre-qualified for a loan
At Zillow Home Loans, we can pre-qualify you in as little as 5 minutes with no impact to your credit score.An equal housing lender. NMLS #10287.
Sell for more on Zillow
Get a free Zillow Showcase℠ listing and you could sell for .
$505,600
2% more+ $10,112
With Zillow Showcase(estimated)
$515,712

