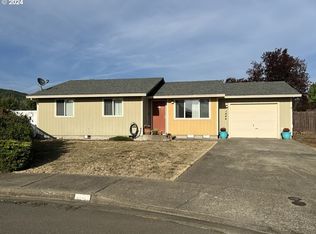Sold
$316,300
1448 S Grove Lane Ct, Sutherlin, OR 97479
3beds
990sqft
Residential, Single Family Residence
Built in 1992
6,969.6 Square Feet Lot
$317,900 Zestimate®
$319/sqft
$1,398 Estimated rent
Home value
$317,900
$254,000 - $397,000
$1,398/mo
Zestimate® history
Loading...
Owner options
Explore your selling options
What's special
Charming and move-in ready! This home features a spacious living room with built-in shelving and ductless heating/cooling for year-round comfort. Laminate flooring runs throughout the main living areas, with cozy carpet in all bedrooms. The updated kitchen is well-equipped with a built-in range, microwave, dishwasher, refrigerator, pantry, and stylish backsplash.The primary bedroom offers double closets and its own ductless heating/cooling unit, while ceiling fans in all bedrooms add extra comfort. Enjoy the freshly remodeled bathroom with a tub/shower combo and a laundry room with built-in shelving.Vinyl double-pane windows provide energy efficiency throughout. Outside, the large fully fenced yard boasts a patio, tool shed, garden area with raised beds, pear and apple trees, blueberries, and an herb garden. Oversized 1-car garage offers great storage space. A wonderful blend of function, charm, and outdoor appeal!
Zillow last checked: 8 hours ago
Listing updated: July 18, 2025 at 03:29am
Listed by:
Mary Gilbert 541-371-5500,
Keller Williams Southern Oregon-Umpqua Valley,
Deidre Jovin 510-712-0870,
Keller Williams Southern Oregon-Umpqua Valley
Bought with:
Daniel Gandee, 201235300
Real Broker
Source: RMLS (OR),MLS#: 538316679
Facts & features
Interior
Bedrooms & bathrooms
- Bedrooms: 3
- Bathrooms: 1
- Full bathrooms: 1
- Main level bathrooms: 1
Primary bedroom
- Features: Ceiling Fan, Double Closet, Wallto Wall Carpet
- Level: Main
Bedroom 2
- Features: Ceiling Fan, Closet, Wallto Wall Carpet
- Level: Main
Bedroom 3
- Features: Ceiling Fan, Closet, Wallto Wall Carpet
- Level: Main
Kitchen
- Features: Dishwasher, Microwave, Pantry, Free Standing Range, Free Standing Refrigerator
- Level: Main
Living room
- Features: Exterior Entry, Living Room Dining Room Combo, Sliding Doors, Laminate Flooring
- Level: Main
Heating
- Ductless, Zoned
Cooling
- Has cooling: Yes
Appliances
- Included: Dishwasher, Free-Standing Range, Free-Standing Refrigerator, Microwave, Electric Water Heater
- Laundry: Laundry Room
Features
- Ceiling Fan(s), High Speed Internet, Closet, Pantry, Living Room Dining Room Combo, Double Closet
- Flooring: Laminate, Wall to Wall Carpet
- Doors: Sliding Doors
- Windows: Double Pane Windows, Vinyl Frames
- Basement: Crawl Space
Interior area
- Total structure area: 990
- Total interior livable area: 990 sqft
Property
Parking
- Total spaces: 1
- Parking features: Driveway, Off Street, Oversized
- Garage spaces: 1
- Has uncovered spaces: Yes
Accessibility
- Accessibility features: Minimal Steps, One Level, Accessibility
Features
- Levels: One
- Stories: 1
- Patio & porch: Patio
- Exterior features: Garden, Raised Beds, Yard, Exterior Entry
- Fencing: Fenced
- Has view: Yes
- View description: Mountain(s), Territorial
Lot
- Size: 6,969 sqft
- Features: Cul-De-Sac, Level, SqFt 7000 to 9999
Details
- Additional structures: ToolShed
- Parcel number: R59236
- Zoning: R1
Construction
Type & style
- Home type: SingleFamily
- Property subtype: Residential, Single Family Residence
Materials
- T111 Siding
- Foundation: Concrete Perimeter
- Roof: Composition
Condition
- Resale
- New construction: No
- Year built: 1992
Utilities & green energy
- Sewer: Public Sewer
- Water: Public
Community & neighborhood
Security
- Security features: None
Location
- Region: Sutherlin
Other
Other facts
- Listing terms: Cash,Conventional,FHA,USDA Loan,VA Loan
- Road surface type: Paved
Price history
| Date | Event | Price |
|---|---|---|
| 7/17/2025 | Sold | $316,300+9.1%$319/sqft |
Source: | ||
| 6/2/2025 | Pending sale | $289,900$293/sqft |
Source: | ||
| 5/30/2025 | Listed for sale | $289,900+124.7%$293/sqft |
Source: | ||
| 5/5/2015 | Sold | $129,000-4.4%$130/sqft |
Source: | ||
| 3/6/2015 | Pending sale | $135,000$136/sqft |
Source: Real Estate Professionals Roseburg #14442206 | ||
Public tax history
| Year | Property taxes | Tax assessment |
|---|---|---|
| 2024 | $1,846 +2.9% | $148,050 +3% |
| 2023 | $1,793 +3% | $143,738 +3% |
| 2022 | $1,742 +3% | $139,552 +3% |
Find assessor info on the county website
Neighborhood: 97479
Nearby schools
GreatSchools rating
- NAEast Sutherlin Primary SchoolGrades: PK-2Distance: 0.9 mi
- 2/10Sutherlin Middle SchoolGrades: 6-8Distance: 0.7 mi
- 7/10Sutherlin High SchoolGrades: 9-12Distance: 0.7 mi
Schools provided by the listing agent
- Elementary: Sutherlin
- Middle: Sutherlin
- High: Sutherlin
Source: RMLS (OR). This data may not be complete. We recommend contacting the local school district to confirm school assignments for this home.

Get pre-qualified for a loan
At Zillow Home Loans, we can pre-qualify you in as little as 5 minutes with no impact to your credit score.An equal housing lender. NMLS #10287.
