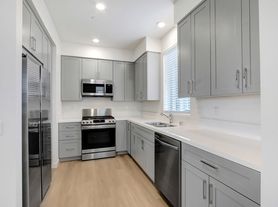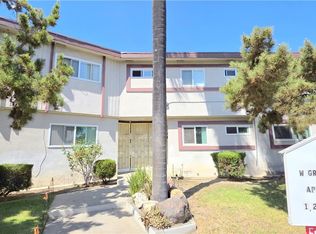This is a newly remodeled 2-bedroom, 1-bathroom upstairs apartment in the City of Ontario. The unit features new vinyl plank flooring and fresh paint throughout. The kitchen has newly painted cabinets for a modern look, and the bathroom has been fully renovated with a new vanity, countertop, shower surround with glass doors, mirror, and LED light fixture. New double-pane windows provide a modern feel and improved soundproofing.
The unit includes a one-car shared garage plus an additional parking space. An on-site laundry room is available. Water and trash is included. No pets are allowed.
TO APPLY YOU WILL NEED THE FOLLOWING:
1 completed and signed application for each adult 18 years and older
$40.00 credit check fee for each applicant 18 years and older
(We do not accept applications or credit reports from Zillow or any other company, we have to run our own)
Due to increasing online fraud, we are not able to take online applications.
Copy of government issued I.D., Social Security Card, or ITIN for each adult
Copies of 4 most current paystubs or 3 month's most recent completed bank statements, and other verifiable proof of income providing that you make 3 times the monthly rent
EVERYTHING IS ON APPROVED CREDIT AND INCOME VERIFICATION AND ALL OTHER REQUIREMENTS
Proof of renters insurance is required prior to move-in if approved
After approval, you have 24 hours to bring the deposit and we will hold the property up for 15 days for move-in
DRE: 02230182
Water and trash is paid. Tenant pays for all other utilities. This is a one-year lease. No pets are permitted.
Apartment for rent
$1,995/mo
1448 W Stoneridge Ct, Ontario, CA 91762
2beds
800sqft
Price may not include required fees and charges.
Apartment
Available now
No pets
Wall unit
Shared laundry
Detached parking
Wall furnace
What's special
Fresh paintNewly painted cabinetsVinyl plank flooringNew double-pane windows
- 36 days
- on Zillow |
- -- |
- -- |
Travel times
Looking to buy when your lease ends?
Consider a first-time homebuyer savings account designed to grow your down payment with up to a 6% match & 3.83% APY.
Facts & features
Interior
Bedrooms & bathrooms
- Bedrooms: 2
- Bathrooms: 1
- Full bathrooms: 1
Heating
- Wall Furnace
Cooling
- Wall Unit
Appliances
- Included: Oven
- Laundry: Shared
Features
- Flooring: Hardwood
Interior area
- Total interior livable area: 800 sqft
Property
Parking
- Parking features: Detached
- Details: Contact manager
Features
- Exterior features: Garbage included in rent, Heating system: Wall, Water included in rent
Construction
Type & style
- Home type: Apartment
- Property subtype: Apartment
Utilities & green energy
- Utilities for property: Garbage, Water
Building
Management
- Pets allowed: No
Community & HOA
Location
- Region: Ontario
Financial & listing details
- Lease term: 1 Year
Price history
| Date | Event | Price |
|---|---|---|
| 10/3/2025 | Price change | $1,995-0.3%$2/sqft |
Source: Zillow Rentals | ||
| 9/16/2025 | Price change | $2,000-2.4%$3/sqft |
Source: Zillow Rentals | ||
| 9/11/2025 | Price change | $2,050-2.4%$3/sqft |
Source: Zillow Rentals | ||
| 8/29/2025 | Listed for rent | $2,100+33.3%$3/sqft |
Source: Zillow Rentals | ||
| 8/7/2020 | Listing removed | $1,575$2/sqft |
Source: Zillow Rental Manager | ||

