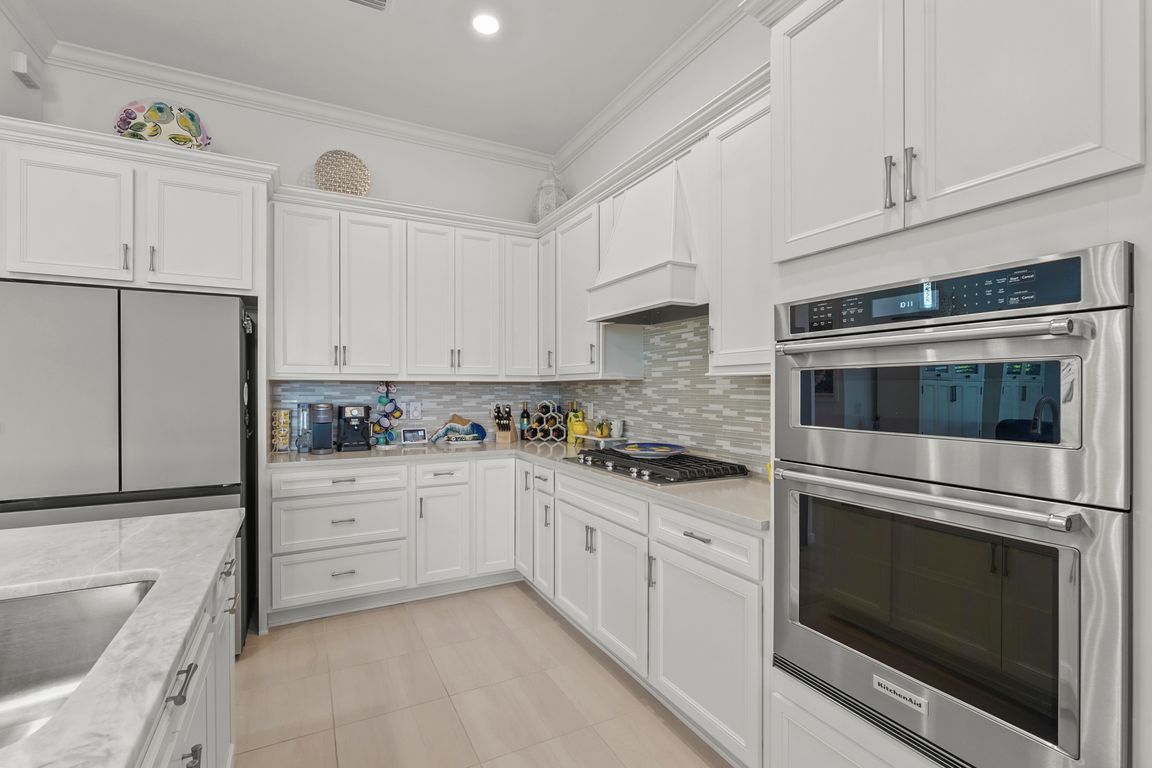
For salePrice cut: $20K (8/5)
$859,900
3beds
2,204sqft
14480 Eagle Branch Dr, Nokomis, FL 34275
3beds
2,204sqft
Single family residence
Built in 2022
7,240 sqft
2 Attached garage spaces
$390 price/sqft
$375 monthly HOA fee
What's special
Hot tubOutdoor kitchenFenced in yard areaUnobstructed viewNew marble flooringPlantation shuttersPremier water lot
Welcome to Talon Preserve on Palmer Ranch. This rarely available Mystique model home is the perfect entertaining home with endless upgrades throughout! This 3 bedroom, 2 bath plus den home sits on a premier water lot with an unobstructed view in both the back and front of home and is just ...
- 324 days
- on Zillow |
- 406 |
- 10 |
Source: Stellar MLS,MLS#: A4624385 Originating MLS: Sarasota - Manatee
Originating MLS: Sarasota - Manatee
Travel times
Kitchen
Living Room
Primary Bedroom
Zillow last checked: 7 hours ago
Listing updated: August 12, 2025 at 11:46am
Listing Provided by:
Mark Quire 941-993-5706,
KELLER WILLIAMS ON THE WATER S 941-803-7522,
Tyson Quire 941-650-1572,
KELLER WILLIAMS ON THE WATER S
Source: Stellar MLS,MLS#: A4624385 Originating MLS: Sarasota - Manatee
Originating MLS: Sarasota - Manatee

Facts & features
Interior
Bedrooms & bathrooms
- Bedrooms: 3
- Bathrooms: 2
- Full bathrooms: 2
Primary bedroom
- Features: Walk-In Closet(s)
- Level: First
- Area: 224 Square Feet
- Dimensions: 14x16
Bedroom 2
- Features: Built-in Closet
- Level: First
- Area: 121 Square Feet
- Dimensions: 11x11
Bedroom 3
- Features: Built-in Closet
- Level: First
- Area: 100 Square Feet
- Dimensions: 10x10
Kitchen
- Level: First
- Area: 198 Square Feet
- Dimensions: 11x18
Living room
- Level: First
- Area: 234 Square Feet
- Dimensions: 13x18
Office
- Level: First
- Area: 120 Square Feet
- Dimensions: 10x12
Heating
- Central
Cooling
- Central Air
Appliances
- Included: Cooktop, Dishwasher, Disposal, Dryer, Microwave, Refrigerator, Washer
- Laundry: Inside
Features
- Ceiling Fan(s), High Ceilings
- Flooring: Carpet, Marble, Tile
- Doors: Sliding Doors
- Has fireplace: No
Interior area
- Total structure area: 3,551
- Total interior livable area: 2,204 sqft
Video & virtual tour
Property
Parking
- Total spaces: 2
- Parking features: Garage - Attached
- Attached garage spaces: 2
Features
- Levels: One
- Stories: 1
- Exterior features: Irrigation System, Sidewalk
- Has spa: Yes
- Spa features: Above Ground
Lot
- Size: 7,240 Square Feet
Details
- Parcel number: 0357010589
- Zoning: RSF1
- Special conditions: None
Construction
Type & style
- Home type: SingleFamily
- Property subtype: Single Family Residence
Materials
- Stucco
- Foundation: Block, Slab
- Roof: Tile
Condition
- New construction: No
- Year built: 2022
Utilities & green energy
- Sewer: Public Sewer
- Water: Public
- Utilities for property: Cable Connected, Electricity Connected, Natural Gas Connected, Sewer Connected, Water Connected
Community & HOA
Community
- Features: Clubhouse, Community Mailbox, Deed Restrictions, Dog Park, Fitness Center, Gated Community - Guard, Golf Carts OK, Pool, Restaurant, Sidewalks
- Subdivision: TALON PRESERVE
HOA
- Has HOA: Yes
- Amenities included: Fitness Center, Gated, Pickleball Court(s), Pool, Spa/Hot Tub
- Services included: Maintenance Grounds, Recreational Facilities
- HOA fee: $375 monthly
- HOA name: Castle Group / Sierrah Davis
- HOA phone: 941-952-3902
- Pet fee: $0 monthly
Location
- Region: Nokomis
Financial & listing details
- Price per square foot: $390/sqft
- Tax assessed value: $611,800
- Annual tax amount: $5,888
- Date on market: 9/26/2024
- Listing terms: Cash,Conventional,VA Loan
- Ownership: Fee Simple
- Total actual rent: 0
- Electric utility on property: Yes
- Road surface type: Paved