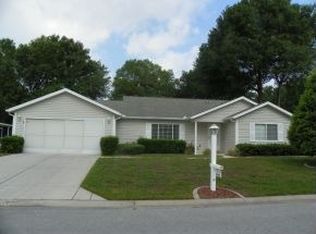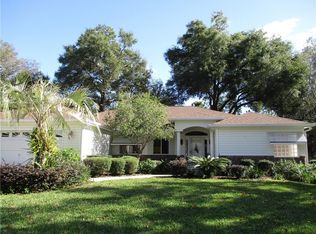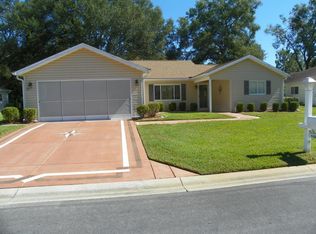Sold for $245,000 on 09/09/25
$245,000
14481 SW 112th Cir, Dunnellon, FL 34432
2beds
1,690sqft
Single Family Residence
Built in 1998
8,276.4 Square Feet Lot
$245,200 Zestimate®
$145/sqft
$2,070 Estimated rent
Home value
$245,200
$221,000 - $272,000
$2,070/mo
Zestimate® history
Loading...
Owner options
Explore your selling options
What's special
Welcome to 14481 SW 112th Cir, where comfort meets community in the sought-after 55+ gated lifestyle of Spruce Creek Preserve. This expanded Fir model offers not just a modern, beautifully tiled interior but also valuable additional living space from a finished bonus room—perfect as a hobby space, sitting area, or even a potential third bedroom. Plantation shutters, an updated kitchen, and a premium location backing the fairway of the golf course that winds through the community add charm and appeal throughout. Spruce Creek Preserve residents enjoy access to a clubhouse, fitness center, pool, nature trails, and a full calendar of social clubs and activities, along with available storage for RVs, boats, trailers, and extra vehicles—making it easy to enjoy all your hobbies without sacrificing space. Just minutes from Ocala’s top-tier medical, shopping, and dining options, and a short drive to the Rainbow River and the natural beauty of Florida’s Nature Coast, this home offers a lifestyle you’ll love to come home to.
Zillow last checked: 8 hours ago
Listing updated: September 09, 2025 at 01:17pm
Listed by:
Michael Buteau Jr 352-364-2213,
LPT Realty, LLC
Bought with:
Orlando Regional Member
Orlando Regional Realtor Association Member
Source: Realtors Association of Citrus County,MLS#: 844936 Originating MLS: Realtors Association of Citrus County
Originating MLS: Realtors Association of Citrus County
Facts & features
Interior
Bedrooms & bathrooms
- Bedrooms: 2
- Bathrooms: 2
- Full bathrooms: 2
Primary bedroom
- Features: Primary Suite
- Level: Main
- Dimensions: 16.00 x 13.00
Bedroom
- Level: Main
- Dimensions: 12.00 x 12.00
Primary bathroom
- Level: Main
- Dimensions: 11.00 x 8.00
Bathroom
- Level: Main
- Dimensions: 11.00 x 5.00
Bonus room
- Level: Main
- Dimensions: 24.00 x 10.00
Breakfast room nook
- Level: Main
- Dimensions: 12.00 x 10.00
Dining room
- Level: Main
- Dimensions: 13.00 x 12.00
Garage
- Level: Main
- Dimensions: 20.00 x 23.00
Great room
- Level: Main
- Dimensions: 19.00 x 13.00
Kitchen
- Level: Main
- Dimensions: 14.00 x 9.00
Laundry
- Level: Main
- Dimensions: 9.00 x 7.00
Heating
- Central, Electric
Cooling
- Central Air, Electric
Appliances
- Included: Dryer, Dishwasher, Electric Cooktop, Electric Oven, Microwave Hood Fan, Microwave, Washer
- Laundry: Laundry - Living Area
Features
- Breakfast Bar, Cathedral Ceiling(s), Eat-in Kitchen, Primary Suite, Stone Counters, Split Bedrooms, Shower Only, Separate Shower, Updated Kitchen, Window Treatments
- Flooring: Tile
- Windows: Blinds, Bay Window(s), Double Pane Windows
Interior area
- Total structure area: 2,232
- Total interior livable area: 1,690 sqft
Property
Parking
- Total spaces: 2
- Parking features: Attached, Boat, Concrete, Driveway, Garage, Parking Lot, Private, RV Access/Parking
- Attached garage spaces: 2
- Has uncovered spaces: Yes
Features
- Levels: One
- Stories: 1
- Exterior features: Concrete Driveway
- Pool features: In Ground, None, Community
Lot
- Size: 8,276 sqft
- Dimensions: 85 x 95
- Features: Cleared, On Golf Course, Rectangular
Details
- Parcel number: 2948272000
- Zoning: Out of County
- Special conditions: Standard
Construction
Type & style
- Home type: SingleFamily
- Architectural style: One Story
- Property subtype: Single Family Residence
Materials
- Frame
- Foundation: Slab
- Roof: Asphalt,Shingle
Condition
- New construction: No
- Year built: 1998
Utilities & green energy
- Sewer: Public Sewer
- Water: Public
Community & neighborhood
Security
- Security features: Gated Community
Community
- Community features: Community Pool, Gated
Location
- Region: Dunnellon
- Subdivision: Spruce Creek Preserve
HOA & financial
HOA
- Has HOA: Yes
- HOA fee: $194 monthly
- Amenities included: Boat Dock
- Services included: Pool(s), Recreation Facilities, Road Maintenance, Security, Trash
- Association name: Spruce Creek Preserve
- Association phone: 352-861-0159
- Second HOA fee: $360 annually
- Second association name: Spruce Creek Preserve
- Second association phone: 352-861-0159
Other
Other facts
- Listing terms: Cash,Conventional,FHA,VA Loan
- Road surface type: Paved
Price history
| Date | Event | Price |
|---|---|---|
| 9/9/2025 | Sold | $245,000$145/sqft |
Source: | ||
| 8/4/2025 | Pending sale | $245,000$145/sqft |
Source: | ||
| 7/1/2025 | Price change | $245,000-2%$145/sqft |
Source: | ||
| 5/23/2025 | Listed for sale | $250,000+47.1%$148/sqft |
Source: | ||
| 2/27/2020 | Sold | $169,900-2.9%$101/sqft |
Source: Public Record | ||
Public tax history
| Year | Property taxes | Tax assessment |
|---|---|---|
| 2024 | $2,187 +2.8% | $165,466 +3% |
| 2023 | $2,128 -0.2% | $160,647 +3% |
| 2022 | $2,132 +0.3% | $155,968 +3% |
Find assessor info on the county website
Neighborhood: 34432
Nearby schools
GreatSchools rating
- 4/10Marion Oaks Elementary SchoolGrades: PK-5Distance: 6.6 mi
- 3/10Horizon Academy At Marion OaksGrades: 5-8Distance: 6.9 mi
- 2/10Dunnellon High SchoolGrades: 9-12Distance: 7.9 mi
Schools provided by the listing agent
- High: Dunnellon High
Source: Realtors Association of Citrus County. This data may not be complete. We recommend contacting the local school district to confirm school assignments for this home.
Get a cash offer in 3 minutes
Find out how much your home could sell for in as little as 3 minutes with a no-obligation cash offer.
Estimated market value
$245,200
Get a cash offer in 3 minutes
Find out how much your home could sell for in as little as 3 minutes with a no-obligation cash offer.
Estimated market value
$245,200


