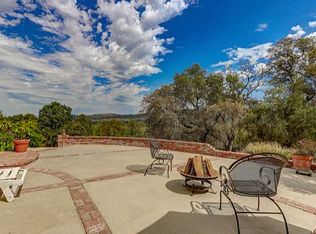Closed
$787,500
14485 Arrow Rd, Penn Valley, CA 95946
4beds
2,738sqft
Single Family Residence
Built in 2004
6.46 Acres Lot
$783,300 Zestimate®
$288/sqft
$3,375 Estimated rent
Home value
$783,300
$713,000 - $854,000
$3,375/mo
Zestimate® history
Loading...
Owner options
Explore your selling options
What's special
Welcome to your captivating home located in beautiful Penn Valley. This single-level 3-4 bed w/ 2.5 baths home is a blend of custom design and modern major energy saving amenities spread across 2,738 sq ft of living space. As you step through the iron gated entry, you will be greeted by a sense of privacy & tranquility. The exterior features a concrete tile roof, low maintenance smooth stucco finish + a huge tile deck w/ year round views! Inside, an open floor plan awaits; offering endless possibilities for entertaining + peaceful relaxation. A large chef's kitchen is a true highlight;updated w/attention to detail and ready to inspire. From every window in this home, you will enjoy breathtaking views that change with each season. The master suite offers a generous size retreat complete with a spa-like bathroom designed for relaxation w/ 2 walk-in closets. Each additional room has been thoughtfully designed to offer comfort and convenience. This home also boasts recently added + owned solar panels & 2 Tesla Powerwalls ensuring NO electricity bills + end of the year credit! Situated on 6.46 acres, a 25 GPM well & seasonal creek; you will love the low maintenance private land w/ plenty of room to develop. Only 15 minutes to Downtown Grass Valley (hwy 49 & 20), 10 min - Penn Vall
Zillow last checked: 8 hours ago
Listing updated: August 26, 2025 at 12:20am
Listed by:
Robynn Paxton Landrum DRE #01410063 916-220-2251,
Wesely & Associates
Bought with:
Non-MLS Office
Source: MetroList Services of CA,MLS#: 225026365Originating MLS: MetroList Services, Inc.
Facts & features
Interior
Bedrooms & bathrooms
- Bedrooms: 4
- Bathrooms: 3
- Full bathrooms: 2
- Partial bathrooms: 1
Primary bedroom
- Features: Outside Access, Walk-In Closet(s), Sitting Area
Primary bathroom
- Features: Shower Stall(s), Double Vanity, Tile, Walk-In Closet 2+
Dining room
- Features: Bar, Space in Kitchen, Formal Area
Kitchen
- Features: Granite Counters, Slab Counter, Island w/Sink
Heating
- Central, Wood Stove, Other
Cooling
- Ceiling Fan(s), Central Air, Whole House Fan, Zoned
Appliances
- Included: Built-In Gas Oven, Built-In Gas Range, Built-In Refrigerator, Range Hood, Dishwasher, Disposal, Microwave, Plumbed For Ice Maker, Tankless Water Heater, Free-Standing Freezer, Dryer, Washer
- Laundry: Cabinets, Sink, Inside Room
Features
- Central Vacuum
- Flooring: Carpet, Slate, Tile
- Number of fireplaces: 1
- Fireplace features: Living Room, Wood Burning, Wood Burning Stove
Interior area
- Total interior livable area: 2,738 sqft
Property
Parking
- Total spaces: 3
- Parking features: 24'+ Deep Garage, Gated, Driveway
- Garage spaces: 3
- Has uncovered spaces: Yes
Features
- Stories: 1
- Exterior features: Balcony, Uncovered Courtyard, Entry Gate
- Fencing: Metal,Fenced,Front Yard,Gated Driveway/Sidewalks
Lot
- Size: 6.46 Acres
- Features: Auto Sprinkler F&R, Private, Dead End
Details
- Parcel number: 002590029000
- Zoning description: AG-5
- Special conditions: Standard
- Other equipment: Water Cond Equipment Owned
Construction
Type & style
- Home type: SingleFamily
- Architectural style: Mediterranean,Ranch,Contemporary,Spanish
- Property subtype: Single Family Residence
Materials
- Stucco
- Foundation: Raised
- Roof: Tile
Condition
- Year built: 2004
Utilities & green energy
- Sewer: Septic System
- Water: Well, See Remarks
- Utilities for property: Propane Tank Leased, Propane Tank Owned, Solar, Underground Utilities
Green energy
- Energy generation: Solar
Community & neighborhood
Location
- Region: Penn Valley
Other
Other facts
- Price range: $787.5K - $787.5K
- Road surface type: Asphalt, Gravel
Price history
| Date | Event | Price |
|---|---|---|
| 8/25/2025 | Sold | $787,500-10%$288/sqft |
Source: MetroList Services of CA #225026365 Report a problem | ||
| 8/21/2025 | Pending sale | $874,999$320/sqft |
Source: MetroList Services of CA #225026365 Report a problem | ||
| 7/14/2025 | Contingent | $874,999$320/sqft |
Source: MetroList Services of CA #225026365 Report a problem | ||
| 7/10/2025 | Price change | $874,999-2.8%$320/sqft |
Source: MetroList Services of CA #225026365 Report a problem | ||
| 3/20/2025 | Listed for sale | $899,999-3.7%$329/sqft |
Source: MetroList Services of CA #225026365 Report a problem | ||
Public tax history
| Year | Property taxes | Tax assessment |
|---|---|---|
| 2025 | $8,327 +2.1% | $739,867 +2% |
| 2024 | $8,154 +1.8% | $725,360 +2% |
| 2023 | $8,007 +2% | $711,138 +2% |
Find assessor info on the county website
Neighborhood: 95946
Nearby schools
GreatSchools rating
- NAPenn Valley Union Special Education PreschoolGrades: Distance: 2.2 mi
- 7/10Nevada Union High SchoolGrades: 9-12Distance: 6.5 mi

Get pre-qualified for a loan
At Zillow Home Loans, we can pre-qualify you in as little as 5 minutes with no impact to your credit score.An equal housing lender. NMLS #10287.
