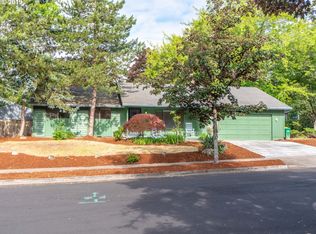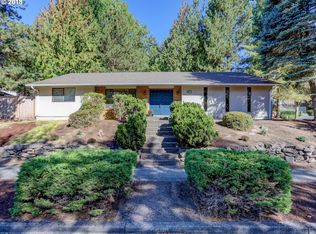Beautiful one level ranch, large lot within the Southridge school district. Offers two separate living spaces with spacious living and family room. Minutes to shopping, parks, schools, Nike, and High tech. Mature and well kept landscaping, newer composition roof, gutters, and exterior & interior paint. Spacious fenced backyard, possible RV parking, and hot tub with gazebo.
This property is off market, which means it's not currently listed for sale or rent on Zillow. This may be different from what's available on other websites or public sources.

