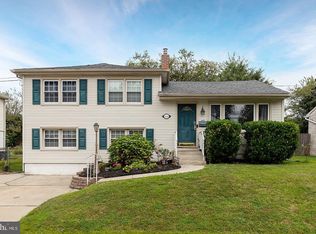Sold for $344,900 on 10/30/25
$344,900
1449 Chestnut Ave, Gloucester City, NJ 08030
3beds
1,455sqft
Single Family Residence
Built in 1955
8,699 Square Feet Lot
$348,600 Zestimate®
$237/sqft
$2,530 Estimated rent
Home value
$348,600
$321,000 - $380,000
$2,530/mo
Zestimate® history
Loading...
Owner options
Explore your selling options
What's special
Welcome Home to this 3 bed 2 full bath house in desirable Cypress Gardens section of Gloucester City! Walk in the front door to a spacious living room, with a new custom front bow/bay window. Nice sized dining area and kitchen, with all appliances included. Upstairs there are 3 bedrooms, and 1 full bath. The master bedroom has a sliding glass door to the Florida room. Downstairs on the lower level is a wide open family room, with recessed lights, that are dimmable and have a night light feature for movie nights. Oversized closet with French doors. There is a 2nd full bath with walk-in shower, and double vanity, and a separate room for laundry and shelving for storage as well. Another set of sliders out to the enclosed back porch, with views to the beautiful backyard. The Back yard offers a gorgeous inground pool, and 2 separate patios to sit out on. Just minutes away from 42, 295, 130 and bridges to Philadelphia. Seller is including a 1 year Home Warranty for peace of mind. Book your showing today, and bring all offers!
Zillow last checked: 8 hours ago
Listing updated: October 30, 2025 at 05:02pm
Listed by:
Ronald Mondile 856-528-4525,
Garden Realty of Haddonfield, LLC
Bought with:
Christopher Ball, 1969967
Better Homes and Gardens Real Estate Maturo
Source: Bright MLS,MLS#: NJCD2100636
Facts & features
Interior
Bedrooms & bathrooms
- Bedrooms: 3
- Bathrooms: 2
- Full bathrooms: 2
Bedroom 1
- Level: Upper
- Area: 165 Square Feet
- Dimensions: 11 x 15
Bedroom 2
- Level: Upper
- Area: 140 Square Feet
- Dimensions: 10 x 14
Bedroom 3
- Level: Upper
- Area: 110 Square Feet
- Dimensions: 11 x 10
Bathroom 1
- Level: Upper
- Area: 42 Square Feet
- Dimensions: 7 x 6
Bathroom 2
- Level: Lower
- Area: 72 Square Feet
- Dimensions: 8 x 9
Dining room
- Level: Main
- Area: 99 Square Feet
- Dimensions: 11 x 9
Family room
- Level: Lower
- Area: 361 Square Feet
- Dimensions: 19 x 19
Kitchen
- Level: Main
- Area: 90 Square Feet
- Dimensions: 10 x 9
Laundry
- Level: Lower
- Area: 72 Square Feet
- Dimensions: 8 x 9
Living room
- Level: Main
- Area: 272 Square Feet
- Dimensions: 16 x 17
Other
- Level: Upper
- Area: 285 Square Feet
- Dimensions: 15 x 19
Heating
- Central, Forced Air, Natural Gas
Cooling
- Central Air, Electric
Appliances
- Included: Dishwasher, Dryer, Exhaust Fan, Microwave, Oven/Range - Gas, Refrigerator, Washer, Tankless Water Heater, Gas Water Heater
- Laundry: Lower Level, Laundry Room
Features
- Dry Wall, Vaulted Ceiling(s)
- Flooring: Carpet, Luxury Vinyl
- Windows: Bay/Bow
- Has basement: No
- Has fireplace: No
Interior area
- Total structure area: 1,455
- Total interior livable area: 1,455 sqft
- Finished area above ground: 1,455
- Finished area below ground: 0
Property
Parking
- Total spaces: 1
- Parking features: Driveway, On Street
- Uncovered spaces: 1
Accessibility
- Accessibility features: 2+ Access Exits
Features
- Levels: Bi-Level,Two and One Half
- Stories: 2
- Has private pool: Yes
- Pool features: In Ground, Private
Lot
- Size: 8,699 sqft
- Dimensions: 58.00 x 150.00
Details
- Additional structures: Above Grade, Below Grade
- Parcel number: 1400273 0100013
- Zoning: RES
- Special conditions: Standard
- Other equipment: Negotiable
Construction
Type & style
- Home type: SingleFamily
- Property subtype: Single Family Residence
Materials
- Frame
- Foundation: Crawl Space, Slab
- Roof: Shingle
Condition
- New construction: No
- Year built: 1955
Utilities & green energy
- Electric: 200+ Amp Service
- Sewer: Public Sewer
- Water: Public
- Utilities for property: Cable Available, Electricity Available, Natural Gas Available, Cable, Fiber Optic
Community & neighborhood
Location
- Region: Gloucester City
- Subdivision: Cypress Gardens
- Municipality: GLOUCESTER CITY
Other
Other facts
- Listing agreement: Exclusive Right To Sell
- Listing terms: FHA,Conventional,Cash
- Ownership: Fee Simple
Price history
| Date | Event | Price |
|---|---|---|
| 10/30/2025 | Sold | $344,900$237/sqft |
Source: | ||
| 9/9/2025 | Pending sale | $344,900$237/sqft |
Source: | ||
| 9/3/2025 | Price change | $344,900-1.4%$237/sqft |
Source: | ||
| 8/29/2025 | Listed for sale | $349,900+161.1%$240/sqft |
Source: | ||
| 9/24/2015 | Sold | $134,000-0.7%$92/sqft |
Source: Public Record | ||
Public tax history
| Year | Property taxes | Tax assessment |
|---|---|---|
| 2025 | $8,006 | $159,700 |
| 2024 | $8,006 +0.2% | $159,700 |
| 2023 | $7,991 +6.4% | $159,700 |
Find assessor info on the county website
Neighborhood: 08030
Nearby schools
GreatSchools rating
- 3/10Cold Springs SchoolGrades: PK-3Distance: 0.7 mi
- 5/10Gloucester City Middle SchoolGrades: 4-8Distance: 1.4 mi
- 6/10Gloucester City High SchoolGrades: 9-12Distance: 0.4 mi
Schools provided by the listing agent
- Elementary: Cold Springs School
- High: Gloucester City Jr. Sr. H.s.
- District: Gloucester City Schools
Source: Bright MLS. This data may not be complete. We recommend contacting the local school district to confirm school assignments for this home.

Get pre-qualified for a loan
At Zillow Home Loans, we can pre-qualify you in as little as 5 minutes with no impact to your credit score.An equal housing lender. NMLS #10287.
Sell for more on Zillow
Get a free Zillow Showcase℠ listing and you could sell for .
$348,600
2% more+ $6,972
With Zillow Showcase(estimated)
$355,572