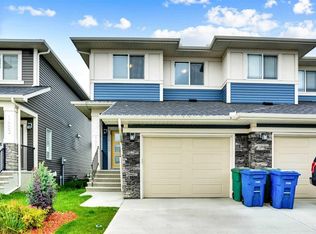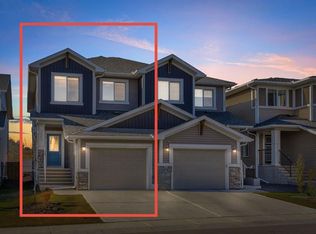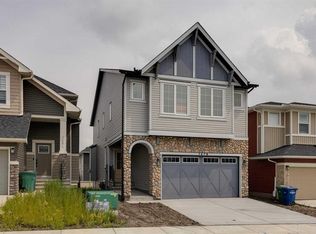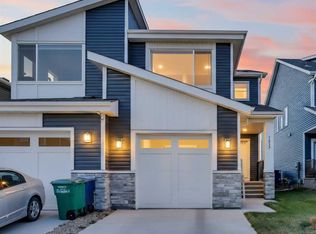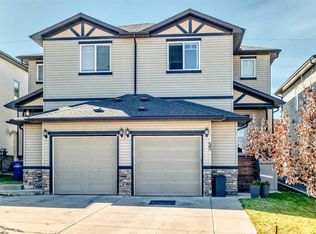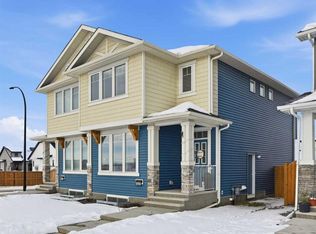1449 E Bayview Point SW, Airdrie, AB T4B 5K2
What's special
- 75 days |
- 13 |
- 0 |
Zillow last checked: 8 hours ago
Listing updated: December 09, 2025 at 01:45am
Varun Bansal, Associate,
Royal Lepage Metro
Facts & features
Interior
Bedrooms & bathrooms
- Bedrooms: 3
- Bathrooms: 3
- Full bathrooms: 2
- 1/2 bathrooms: 1
Bedroom
- Level: Upper
- Dimensions: 9`2" x 11`9"
Bedroom
- Level: Upper
- Dimensions: 9`7" x 13`3"
Other
- Level: Upper
- Dimensions: 14`11" x 16`1"
Other
- Level: Main
- Dimensions: 4`11" x 6`0"
Other
- Level: Upper
- Dimensions: 11`2" x 4`11"
Other
- Level: Upper
- Dimensions: 11`2" x 5`2"
Bonus room
- Level: Upper
- Dimensions: 19`3" x 10`6"
Dining room
- Level: Main
- Dimensions: 9`11" x 11`7"
Kitchen
- Level: Main
- Dimensions: 9`0" x 11`7"
Laundry
- Level: Upper
- Dimensions: 3`6" x 5`11"
Living room
- Level: Main
- Dimensions: 14`11" x 13`7"
Pantry
- Level: Main
- Dimensions: 7`9" x 6`6"
Walk in closet
- Level: Upper
- Dimensions: 6`2" x 6`1"
Heating
- ENERGY STAR Qualified Equipment, Natural Gas
Cooling
- None
Appliances
- Included: Built-In Freezer, Dishwasher, Electric Range, Microwave, Range Hood, Refrigerator, Washer/Dryer
- Laundry: Laundry Room
Features
- Kitchen Island
- Flooring: Vinyl
- Basement: Full
- Has fireplace: No
- Common walls with other units/homes: 1 Common Wall
Interior area
- Total interior livable area: 1,706 sqft
- Finished area above ground: 1,706
Property
Parking
- Total spaces: 2
- Parking features: Single Garage Attached
- Attached garage spaces: 1
Features
- Levels: Two,2 Storey
- Stories: 1
- Patio & porch: None
- Exterior features: Lighting
- Fencing: None
- Frontage length: 0.30M 1`0"
Lot
- Size: 4,791.6 Square Feet
- Features: Pie Shaped Lot
Details
- Parcel number: 103676149
- Zoning: R2
Construction
Type & style
- Home type: MultiFamily
- Attached to another structure: Yes
Materials
- Asphalt, Concrete
- Foundation: Concrete Perimeter
- Roof: Asphalt Shingle
Condition
- New construction: No
- Year built: 2023
Community & HOA
Community
- Features: Lake
- Subdivision: Bayview
HOA
- Has HOA: No
Location
- Region: Airdrie
Financial & listing details
- Price per square foot: C$311/sqft
- Date on market: 9/26/2025
- Inclusions: N/A
(587) 578-9992
By pressing Contact Agent, you agree that the real estate professional identified above may call/text you about your search, which may involve use of automated means and pre-recorded/artificial voices. You don't need to consent as a condition of buying any property, goods, or services. Message/data rates may apply. You also agree to our Terms of Use. Zillow does not endorse any real estate professionals. We may share information about your recent and future site activity with your agent to help them understand what you're looking for in a home.
Price history
Price history
Price history is unavailable.
Public tax history
Public tax history
Tax history is unavailable.Climate risks
Neighborhood: West Airdrie
Nearby schools
GreatSchools rating
No schools nearby
We couldn't find any schools near this home.
- Loading
