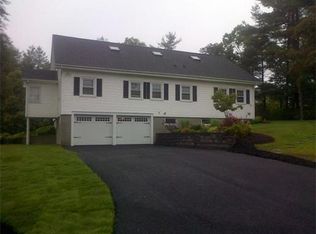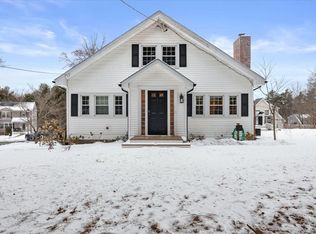Sold for $410,000 on 05/27/25
$410,000
1449 Main St APT 1, Hanson, MA 02341
1beds
980sqft
Condominium, Townhouse
Built in 2015
-- sqft lot
$411,100 Zestimate®
$418/sqft
$2,504 Estimated rent
Home value
$411,100
$378,000 - $448,000
$2,504/mo
Zestimate® history
Loading...
Owner options
Explore your selling options
What's special
Charming 1-Bedroom Townhouse with Modern Features & Convenient Commuter Access! Welcome to this beautiful townhouse ideally located just minutes from the commuter rail. This home offers the perfect blend of convenience and modern living. Featuring 1 spacious bedroom and 1.5 baths, and an open floor plan. Lots of natural light pours onto gleaming hardwood floor creating a warm and inviting atmosphere. The large finished basement with a walkout slider offers endless possibilities – from a home office or gym to a cozy entertainment space. With plenty of storage throughout the home, you’ll have everything you need to stay organized. Don’t miss this fantastic opportunity to own a turnkey home that’s close to everything, including public transportation, shopping, and dining.
Zillow last checked: 8 hours ago
Listing updated: May 28, 2025 at 12:40pm
Listed by:
Coastal Castles Group 781-307-6301,
Compass 781-285-8028,
Patricia Pierce 781-307-6301
Bought with:
Dawn Marsico
Century 21 Professionals
Source: MLS PIN,MLS#: 73344405
Facts & features
Interior
Bedrooms & bathrooms
- Bedrooms: 1
- Bathrooms: 2
- Full bathrooms: 1
- 1/2 bathrooms: 1
Primary bedroom
- Features: Walk-In Closet(s), Flooring - Wall to Wall Carpet
- Level: Second
- Area: 176
- Dimensions: 16 x 11
Bathroom 1
- Features: Bathroom - Half
- Level: First
Bathroom 2
- Features: Bathroom - Full, Bathroom - With Tub & Shower
- Level: Second
Family room
- Features: Closet, Flooring - Laminate, Exterior Access, Slider
- Level: Basement
- Area: 234
- Dimensions: 18 x 13
Kitchen
- Features: Flooring - Hardwood, Countertops - Stone/Granite/Solid, Stainless Steel Appliances
- Level: First
- Area: 150
- Dimensions: 15 x 10
Living room
- Features: Flooring - Hardwood, Cable Hookup, Deck - Exterior, Exterior Access, Open Floorplan, Slider
- Level: First
- Area: 270
- Dimensions: 15 x 18
Heating
- Forced Air, Natural Gas
Cooling
- Central Air
Appliances
- Laundry: Gas Dryer Hookup, Washer Hookup, Second Floor, In Unit
Features
- Has basement: Yes
- Has fireplace: No
- Common walls with other units/homes: End Unit
Interior area
- Total structure area: 980
- Total interior livable area: 980 sqft
- Finished area above ground: 980
Property
Parking
- Total spaces: 2
- Parking features: Off Street, Deeded, Paved
- Uncovered spaces: 2
Features
- Patio & porch: Deck - Composite
- Exterior features: Deck - Composite
Details
- Parcel number: M:44 B:0 P:1C1,4970690
- Zoning: -res
Construction
Type & style
- Home type: Townhouse
- Property subtype: Condominium, Townhouse
- Attached to another structure: Yes
Materials
- Frame
- Roof: Shingle
Condition
- Year built: 2015
Utilities & green energy
- Electric: 200+ Amp Service
- Sewer: Public Sewer
- Water: Public
- Utilities for property: for Gas Range, for Gas Oven, for Gas Dryer, Washer Hookup, Icemaker Connection
Community & neighborhood
Community
- Community features: Public Transportation, Walk/Jog Trails, Stable(s)
Location
- Region: Hanson
HOA & financial
HOA
- HOA fee: $200 monthly
- Services included: Insurance, Maintenance Structure, Maintenance Grounds, Snow Removal, Trash
Price history
| Date | Event | Price |
|---|---|---|
| 5/27/2025 | Sold | $410,000+2.5%$418/sqft |
Source: MLS PIN #73344405 | ||
| 3/12/2025 | Listed for sale | $399,900+73.9%$408/sqft |
Source: MLS PIN #73344405 | ||
| 12/29/2015 | Sold | $229,900$235/sqft |
Source: Public Record | ||
Public tax history
| Year | Property taxes | Tax assessment |
|---|---|---|
| 2025 | $4,864 +4.9% | $363,500 +4.9% |
| 2024 | $4,635 +3.6% | $346,400 +9.8% |
| 2023 | $4,472 +17.7% | $315,400 +25.4% |
Find assessor info on the county website
Neighborhood: 02341
Nearby schools
GreatSchools rating
- 8/10Indian Head Elementary SchoolGrades: K-4Distance: 2.3 mi
- 5/10Hanson Middle SchoolGrades: 5-8Distance: 2.6 mi
- 7/10Whitman Hanson Regional High SchoolGrades: 9-12Distance: 2.1 mi
Get a cash offer in 3 minutes
Find out how much your home could sell for in as little as 3 minutes with a no-obligation cash offer.
Estimated market value
$411,100
Get a cash offer in 3 minutes
Find out how much your home could sell for in as little as 3 minutes with a no-obligation cash offer.
Estimated market value
$411,100

