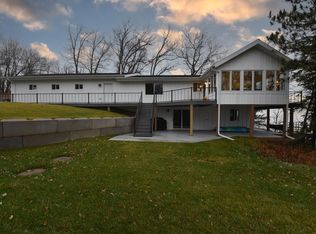Main Gull lake masterpiece featuring over 6,000 distinctively finished square feet, 6 bedrooms, five baths, main floor master suite with double walk-in tile shower, separate whirlpool tub, walk-in closet, gourmet kitchen with granite counter tops, cherrywood floors, travertine, formal dining, 3 fireplaces, great room, theater room, steam room, spacious maintenance free deck, heated/insulated 3 car garage, stairs and 4 person lift to perfect sandy shoreline and million dollar big lake views.
This property is off market, which means it's not currently listed for sale or rent on Zillow. This may be different from what's available on other websites or public sources.
