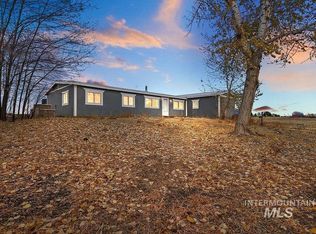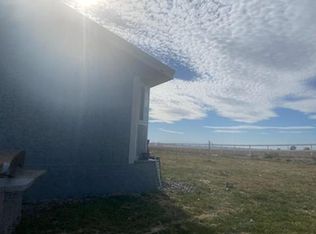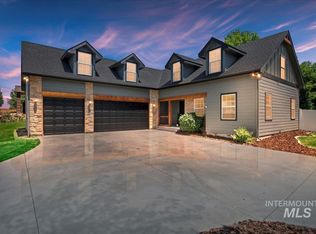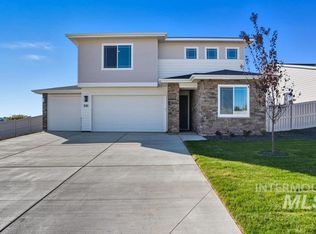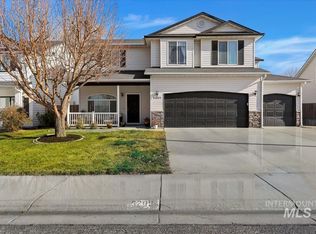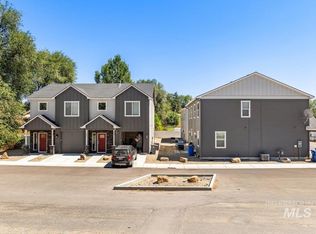Incredible opportunity—two homes on nearly 10 acres in the Middleton School District with NO HOA or CC&Rs! Ideal for a family compound or multi-generational living. Financing available for qualified Buyers! Please contact agent for details. Rare find at this price. Combined: 7 bedrooms, 5 baths, +/- 3,576ft². Front home +/- 1,980ft² (14490 Sand Hollow): 4 beds, 3 baths—including two primary suites with full baths. Back home +/- 1,596ft² (14492 Sand Hollow): 3 beds, 2 baths, built in 1998. Upgrades: Central air, appliances, flooring, paint, metal roofs. New pump system in 2024 for the shared well. Land: Partially cross-fenced with separate corrals—bring your animals! Middleton has 4H and FFA opportunities for the kids!! Homes are not on permanent foundations and have titles. Please use MFH financing or cash for offers. So much potential—must see to appreciate!
Pending
Price cut: $25K (12/23)
$599,000
14490 & 14492 Sand Hollow Rd, Caldwell, ID 83607
7beds
5baths
--sqft
Est.:
Ranch, Farm, Manufactured Home
Built in ----
9.95 Acres Lot
$-- Zestimate®
$--/sqft
$-- HOA
What's special
Metal roofsCentral air
- 196 days |
- 1,794 |
- 99 |
Zillow last checked: 8 hours ago
Listing updated: January 16, 2026 at 02:46pm
Listed by:
Matt Wilke 208-412-9803,
White Barn Real Estate Inc,
April Wilke 208-941-1839,
White Barn Real Estate Inc
Source: IMLS,MLS#: 98955562
Facts & features
Interior
Bedrooms & bathrooms
- Bedrooms: 7
- Bathrooms: 5
Heating
- Electric, Forced Air
Cooling
- Central Air
Appliances
- Included: Dishwasher, Disposal, Microwave, Oven/Range Freestanding, Refrigerator, Washer, Dryer
Features
- Family Room, Split Bedroom, Two Kitchens, Two Master Bedrooms, Double Vanity, Breakfast Bar, Pantry, Kitchen Island
- Flooring: Tile, Engineered Vinyl Plank
- Windows: Skylight(s)
- Has basement: No
- Number of fireplaces: 2
- Fireplace features: Two, Wood Burning Stove
Property
Parking
- Total spaces: 3
- Parking features: Attached, Carport, RV Access/Parking
- Attached garage spaces: 2
- Carport spaces: 1
- Covered spaces: 3
Features
- Levels: One
- Patio & porch: Covered
- Exterior features: Dog Run
- Fencing: Partial,Cross Fenced,Fence/Livestock,Vinyl,Wire
Lot
- Size: 9.95 Acres
- Features: 5 - 9.9 Acres, Pasture, Garden, Horses, Auto Sprinkler System, Manual Sprinkler System, Partial Sprinkler System
- Topography: Rolling,Sloping
Details
- Additional structures: Residence, Corral(s)
- Parcel number: R3779501000
- Horses can be raised: Yes
Construction
Type & style
- Home type: MobileManufactured
- Property subtype: Ranch, Farm, Manufactured Home
Materials
- Roof: Metal
Utilities & green energy
- Sewer: Septic Tank
- Water: Well, Shared Well
- Utilities for property: Electricity Connected, Phone Connected
Community & HOA
Location
- Region: Caldwell
Financial & listing details
- Annual tax amount: $2,412
- Date on market: 7/23/2025
- Listing terms: Cash,Consider All,Conventional,Private Financing Available
- Ownership: Fee Simple
- Electric utility on property: Yes
Estimated market value
Not available
Estimated sales range
Not available
Not available
Price history
Price history
Price history is unavailable.
Public tax history
Public tax history
Tax history is unavailable.BuyAbility℠ payment
Est. payment
$3,300/mo
Principal & interest
$2850
Property taxes
$240
Home insurance
$210
Climate risks
Neighborhood: 83607
Nearby schools
GreatSchools rating
- 6/10Purple Sage Elementary SchoolGrades: PK-5Distance: 2.5 mi
- NAMiddleton Middle SchoolGrades: 6-8Distance: 5.9 mi
- 8/10Middleton High SchoolGrades: 9-12Distance: 4.6 mi
Schools provided by the listing agent
- Elementary: Purple Sage Ele
- Middle: Middleton Jr
- High: Middleton
- District: Middleton School District #134
Source: IMLS. This data may not be complete. We recommend contacting the local school district to confirm school assignments for this home.
- Loading
