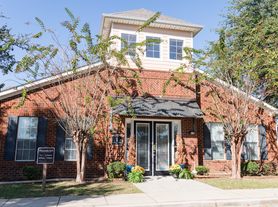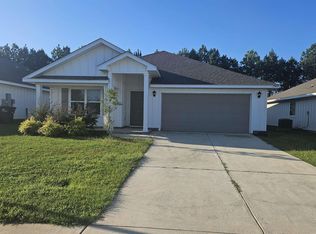Welcome home to modern Southern elegance! This immaculate 3-bedroom, 2-bath home on a gloriously spacious lot in Silverhill's desirable Vineyards subdivision offers a rare combination of high-end design, flawless condition, and thoughtful layout. Every detail has been carefully crafted for comfort, beauty, and function. This home truly stands out from the flawless finishes and high ceilings to the open, inviting layout. It's spotless, move-in ready, and shows like new construction. Every surface gleams.
Property Highlights
- Spacious open floor plan with tile flooring throughout and carpet in the bedrooms!
- Chef's kitchen with tall cabinets, granite countertops, stainless steel appliances, pendant lighting, and a large walk-in pantry.
- Elegant tray ceilings, crown moulding, and recessed lighting for a bright, refined feel.
- Primary suite retreat features a large walk-in closet and a spa-style ensuite with double vanities, granite countertops, a garden tub, and a walk-in shower with river rock flooring.
- Convenient mud area and separate laundry room with deep utility sink and washer & dryer hook-ups.
- Two-car garage with professional epoxy floors and ample storage.
- Enjoy the outdoors with a spacious and fully fenced, manicured backyard with spacious patio.
- Energy-efficient systems, ceiling fans throughout, and modern fixtures for year-round comfort.
Conveniently located near Hwy 104, with quick access to Fairhope, Daphne, and I-10 perfect for commuters while maintaining the peace of small-town living.
- 1 mile from Silverhill Elementary School
- 4 miles from Central Baldwin Middle School
- 4 miles from Robertsdale High School
- Less than a mile away from Silverhill Christian Academy
- 3 miles from Central Christian School
- 4 miles from St. Patrick School
- 4 miles from Bohemian Park
- 13 miles from Battles Wharf
- 17 miles from Downtown OWA and OWA Parks & Resort
- 10 miles from Fairhope
- 13 miles from Daphne
- 25 miles from Gulf Shores
- 28 miles from Mobile
**Affordable Housing vouchers are NOT accepted**
Rent: $2,600
Security Deposit: $2,600
Application Fee: $75 (per applicant, non-refundable)
Administration Fee: $100 (due upon lease signing)
Pets: $300 pet non-refundable fee (per pet with Owner approval, up to 2 pets)
Tenants are responsible for power, water, gas, and yard care.
Disclaimer: Any lease commencing between the present date and February 28, 2026, will include a minimum term ending on or after February 28, 2027. Please inquire for additional details.
All Revitalize Realty residents are enrolled in the Resident Benefits Package (RBP) for $35/month which includes liability insurance, credit building to help boost the resident's credit score with timely rent payments, HVAC air filter delivery (for applicable properties), move-in concierge service making utility connection and home service setup a breeze during your move-in, our best-in-class resident rewards program, and much more! More details upon application.
Residents will have access to the Online Portal by AppFolio, an easy, fast, and secure way to pay charges online, view payment history, and submit maintenance requests. Access your Online Portal from any mobile device by downloading the mobile app from the App Store or Google Play.
All adult residents (18+) must be on the lease and are required to submit an application. Minimum requirements are 620+ credit score, verifiable income of 3x the rent or more, and must pass a background check. No exceptions.
**Approval is at the discretion of the Landlord or Property Manager.**
Managed by Revitalize Realty, LLC
House for rent
$2,600/mo
14496 Chenin Blanc Dr, Silverhill, AL 36576
3beds
1,917sqft
Price may not include required fees and charges.
Single family residence
Available now
Cats, dogs OK
Ceiling fan
Hookups laundry
Attached garage parking
What's special
Two-car garageBright refined feelDeep utility sinkSpacious lotModern fixturesSpacious patioWasher and dryer hook-ups
- 47 days |
- -- |
- -- |
Travel times
Looking to buy when your lease ends?
Consider a first-time homebuyer savings account designed to grow your down payment with up to a 6% match & a competitive APY.
Facts & features
Interior
Bedrooms & bathrooms
- Bedrooms: 3
- Bathrooms: 2
- Full bathrooms: 2
Cooling
- Ceiling Fan
Appliances
- Included: Dishwasher, Microwave, Range, Refrigerator, Stove, WD Hookup
- Laundry: Hookups
Features
- Ceiling Fan(s), Double Vanity, WD Hookup, Walk In Closet, Walk-In Closet(s)
- Flooring: Carpet, Tile
Interior area
- Total interior livable area: 1,917 sqft
Property
Parking
- Parking features: Attached
- Has attached garage: Yes
- Details: Contact manager
Features
- Patio & porch: Patio
- Exterior features: Bathtub, Gas not included in rent, Kitchen Island, Lawn, Paved Driveway, Privacy fence, Stand alone shower, Tray ceiling, Tub shower, Walk In Closet, Water not included in rent, Window treatments
Details
- Parcel number: 4702090000022190
Construction
Type & style
- Home type: SingleFamily
- Property subtype: Single Family Residence
Community & HOA
Location
- Region: Silverhill
Financial & listing details
- Lease term: Contact For Details
Price history
| Date | Event | Price |
|---|---|---|
| 11/18/2025 | Price change | $2,600-3.7%$1/sqft |
Source: Zillow Rentals | ||
| 10/8/2025 | Listed for rent | $2,700$1/sqft |
Source: Zillow Rentals | ||
| 11/2/2020 | Sold | $196,716$103/sqft |
Source: Public Record | ||

