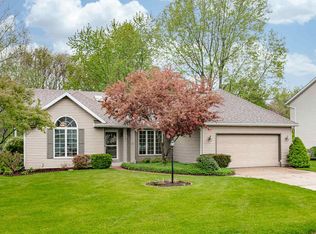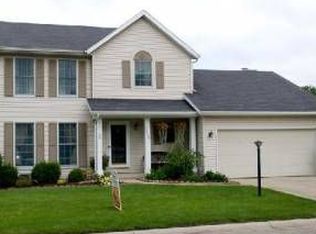Major Price Reduction! Rare opportunity for acreage in Mishawaka! Home situated on 8+ acres that sits back off of Day Rd. The large front porch welcomes you to this 5 bedroom, 4 full bath home with over 5000 sq ft of living space. Beautiful new wood plank flooring, fresh paint & new carpet throughout much of the home. This home has a main lvl master bedroom suite with sliding doors out to the expansive 900 sf deck w/inground pool. Convenient main lvl laundry & another bedroom & full bath on the main level. Kitchen is large & has loads of cabinet & countertop space. Upstairs has another area that could be a living room area, full bathroom & 2 add'l bedrooms. Basement could easily be a separate apartment with its own kitchenette, living room, full bathroom & bedroom w/egress window. This house has so much storage space! 3 car attached garage to store all your toys & pool equipment. Lots of opportunity to build a pole barn, ride 4 wheelers, farm animals, etc. Part of the yard has also been fenced. A great opportunity!
This property is off market, which means it's not currently listed for sale or rent on Zillow. This may be different from what's available on other websites or public sources.

