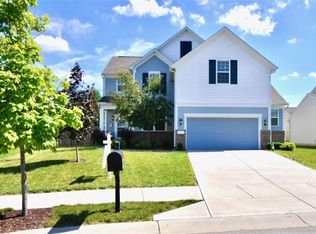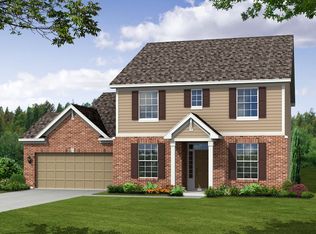Sold
$500,000
14499 Milton Rd, Fishers, IN 46037
5beds
3,468sqft
Residential, Single Family Residence
Built in 2013
0.29 Acres Lot
$499,700 Zestimate®
$144/sqft
$3,219 Estimated rent
Home value
$499,700
$475,000 - $530,000
$3,219/mo
Zestimate® history
Loading...
Owner options
Explore your selling options
What's special
Fresh and ready for a new owner. Home just repainted and new carpet installed! This layout offers flexibility of lifestyle with a flex room on main floor plus a 5th bedroom on main floor. Great room/dining/kitchen are very open and the large deck even becomes part of the living space. Extra touches- gas fireplace and many recessed lights. Upstairs, 4 bedrooms with a primary suite sure to please with a tray ceiling, custom closet, raised vanity, garden tub and separate shower. Basement also got a refresh with paint and carpet- spacious family and rec rooms plus a full bathroom. 4ft. bump on the garage, expansive newly painted deck off back and still lots of yard space. Very short walk to the park/pools/courts of Avalon and the elementary school- Thorpe Creek Elem.
Zillow last checked: 8 hours ago
Listing updated: August 06, 2025 at 03:06pm
Listing Provided by:
Angela Miller Brees 317-371-2316,
Berkshire Hathaway Home
Bought with:
Jill Jansen
F.C. Tucker Company
Source: MIBOR as distributed by MLS GRID,MLS#: 22040212
Facts & features
Interior
Bedrooms & bathrooms
- Bedrooms: 5
- Bathrooms: 4
- Full bathrooms: 4
- Main level bathrooms: 1
- Main level bedrooms: 1
Primary bedroom
- Level: Upper
- Area: 210 Square Feet
- Dimensions: 14x15
Bedroom 2
- Level: Upper
- Area: 132 Square Feet
- Dimensions: 12x11
Bedroom 3
- Level: Upper
- Area: 120 Square Feet
- Dimensions: 12x10
Bedroom 4
- Level: Upper
- Area: 132 Square Feet
- Dimensions: 12x11
Bedroom 5
- Level: Main
- Area: 100 Square Feet
- Dimensions: 10x10
Breakfast room
- Level: Main
- Area: 110 Square Feet
- Dimensions: 10x11
Family room
- Level: Basement
- Area: 247 Square Feet
- Dimensions: 19x13
Great room
- Level: Main
- Area: 272 Square Feet
- Dimensions: 16x17
Kitchen
- Level: Main
- Area: 143 Square Feet
- Dimensions: 13x11
Office
- Level: Main
- Area: 110 Square Feet
- Dimensions: 10x11
Play room
- Level: Basement
- Area: 195 Square Feet
- Dimensions: 13x15
Heating
- Forced Air
Cooling
- Central Air
Appliances
- Included: Dishwasher, Dryer, Disposal, Gas Water Heater, Microwave, Gas Oven, Refrigerator, Washer
Features
- Attic Access, Double Vanity
- Basement: Ceiling - 9+ feet,Egress Window(s),Finished
- Attic: Access Only
- Number of fireplaces: 1
- Fireplace features: Great Room
Interior area
- Total structure area: 3,468
- Total interior livable area: 3,468 sqft
- Finished area below ground: 1,104
Property
Parking
- Total spaces: 2
- Parking features: Attached
- Attached garage spaces: 2
Features
- Levels: Two
- Stories: 2
Lot
- Size: 0.29 Acres
Details
- Parcel number: 291125016007000020
- Horse amenities: None
Construction
Type & style
- Home type: SingleFamily
- Architectural style: Traditional
- Property subtype: Residential, Single Family Residence
Materials
- Brick, Vinyl Siding
- Foundation: Concrete Perimeter
Condition
- New construction: No
- Year built: 2013
Utilities & green energy
- Water: Public
Community & neighborhood
Location
- Region: Fishers
- Subdivision: Avalon Of Fishers
HOA & financial
HOA
- Has HOA: Yes
- HOA fee: $175 quarterly
- Amenities included: Basketball Court, Jogging Path, Maintenance Grounds, Management, Park, Playground, Pool, Tennis Court(s), Trail(s), Maintenance
- Services included: Maintenance, Nature Area, ParkPlayground, Management, Tennis Court(s), Walking Trails
Price history
| Date | Event | Price |
|---|---|---|
| 7/31/2025 | Sold | $500,000+0.4%$144/sqft |
Source: | ||
| 7/2/2025 | Pending sale | $498,000$144/sqft |
Source: | ||
| 6/26/2025 | Price change | $498,000-2.4%$144/sqft |
Source: | ||
| 6/11/2025 | Listed for sale | $510,000+57.8%$147/sqft |
Source: | ||
| 7/10/2018 | Sold | $323,200+1%$93/sqft |
Source: | ||
Public tax history
| Year | Property taxes | Tax assessment |
|---|---|---|
| 2024 | $4,869 +8.7% | $443,000 +4.9% |
| 2023 | $4,478 +8.4% | $422,500 +12.2% |
| 2022 | $4,131 +4.6% | $376,600 +9.2% |
Find assessor info on the county website
Neighborhood: 46037
Nearby schools
GreatSchools rating
- 8/10Thorpe Creek ElementaryGrades: PK-4Distance: 0.1 mi
- 8/10Hamilton Southeastern Jr High SchoolGrades: 5-8Distance: 1.4 mi
- 10/10Hamilton Southeastern High SchoolGrades: 9-12Distance: 0.6 mi
Schools provided by the listing agent
- Elementary: Thorpe Creek Elementary
- Middle: Hamilton SE Int and Jr High Sch
- High: Hamilton Southeastern HS
Source: MIBOR as distributed by MLS GRID. This data may not be complete. We recommend contacting the local school district to confirm school assignments for this home.
Get a cash offer in 3 minutes
Find out how much your home could sell for in as little as 3 minutes with a no-obligation cash offer.
Estimated market value$499,700
Get a cash offer in 3 minutes
Find out how much your home could sell for in as little as 3 minutes with a no-obligation cash offer.
Estimated market value
$499,700

