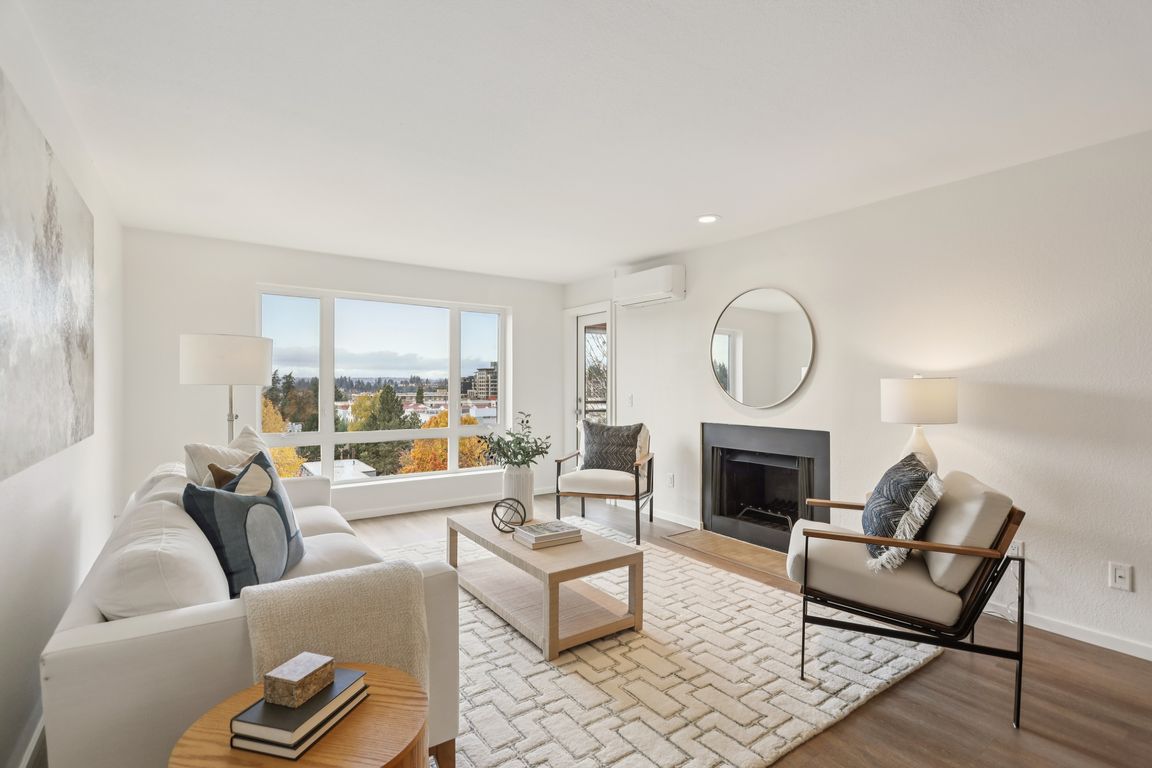
Active
$820,000
2beds
1,014sqft
145 105th Avenue SE #43, Bellevue, WA 98004
2beds
1,014sqft
Condominium
Built in 1980
1 Garage space
$809 price/sqft
$833 monthly HOA fee
What's special
Wood-burning fireplaceCorner unitKitchen skylightRemodeled kitchenBathroom windowsFisher and paykel refrigeratorCalifornia closets
Prime Bellevue location just off Main Street. Fully updated top-floor corner unit with all-new paint, carpet, lighting, and fixtures. Remodeled kitchen includes quartz countertops, white shaker wood cabinets, new LG oven and dishwasher, Fisher & Paykel refrigerator. Kitchen skylight and bathroom windows provide exceptional natural light. Additional features include laminate wood ...
- 4 days |
- 447 |
- 20 |
Source: NWMLS,MLS#: 2453918
Travel times
Living Room
Kitchen
Primary Bedroom
Zillow last checked: 8 hours ago
Listing updated: November 14, 2025 at 10:29am
Listed by:
Mary Jane Powers,
Ewing & Clark, Inc.,
Laura Moix Varma,
Ewing & Clark, Inc.
Source: NWMLS,MLS#: 2453918
Facts & features
Interior
Bedrooms & bathrooms
- Bedrooms: 2
- Bathrooms: 2
- Full bathrooms: 1
- 3/4 bathrooms: 1
- Main level bathrooms: 2
- Main level bedrooms: 2
Primary bedroom
- Level: Main
Bedroom
- Level: Main
Bathroom full
- Level: Main
Bathroom three quarter
- Level: Main
Dining room
- Level: Main
Entry hall
- Level: Main
Living room
- Level: Main
Utility room
- Level: Main
Heating
- Fireplace, Other – See Remarks, Radiant, Electric
Cooling
- Ductless
Appliances
- Included: Dishwasher(s), Disposal, Dryer(s), Refrigerator(s), Stove(s)/Range(s), Washer(s), Garbage Disposal, Water Heater: Electric, Water Heater Location: Hall Closet, Cooking - Electric Hookup, Cooking-Electric, Dryer-Electric, Ice Maker, Washer
- Laundry: Electric Dryer Hookup, Washer Hookup
Features
- Flooring: Laminate, Stone, Carpet
- Windows: Insulated Windows, Skylight(s)
- Number of fireplaces: 1
- Fireplace features: Wood Burning, Main Level: 1, Fireplace
Interior area
- Total structure area: 1,014
- Total interior livable area: 1,014 sqft
Video & virtual tour
Property
Parking
- Total spaces: 1
- Parking features: Common Garage
- Garage spaces: 1
Accessibility
- Accessibility features: Accessible Approach with Ramp, Accessible Central Living Area, Accessible Elevator Installed, Accessible Entrance
Features
- Levels: One
- Stories: 1
- Entry location: Main
- Patio & porch: Cooking-Electric, Dryer-Electric, End Unit, Fireplace, Ice Maker, Insulated Windows, Primary Bathroom, Skylight(s), Top Floor, Washer, Water Heater
- Has view: Yes
- View description: City, Lake, Mountain(s), Territorial
- Has water view: Yes
- Water view: Lake
Lot
- Features: Curbs, Paved, Sidewalk
Details
- Parcel number: 0687900190
- Special conditions: Standard
Construction
Type & style
- Home type: Condo
- Architectural style: Modern
- Property subtype: Condominium
Materials
- Cement Planked, Cement Plank
- Roof: Flat
Condition
- Year built: 1980
- Major remodel year: 1980
Utilities & green energy
- Electric: Company: PSE
- Sewer: Company: HOA
- Water: Company: HOA
- Utilities for property: Xfinity, Xfinity
Green energy
- Energy efficient items: Insulated Windows
Community & HOA
Community
- Features: Elevator, Gated, Outside Entry
- Subdivision: Downtown
HOA
- Services included: Common Area Maintenance, Earthquake Insurance, Maintenance Grounds, Sewer, Snow Removal, Water
- HOA fee: $833 monthly
- HOA phone: 206-794-0284
Location
- Region: Bellevue
Financial & listing details
- Price per square foot: $809/sqft
- Tax assessed value: $713,000
- Annual tax amount: $5,243
- Date on market: 11/11/2025
- Cumulative days on market: 6 days
- Listing terms: Cash Out,Conventional
- Inclusions: Dishwasher(s), Dryer(s), Garbage Disposal, Refrigerator(s), Stove(s)/Range(s), Washer(s)