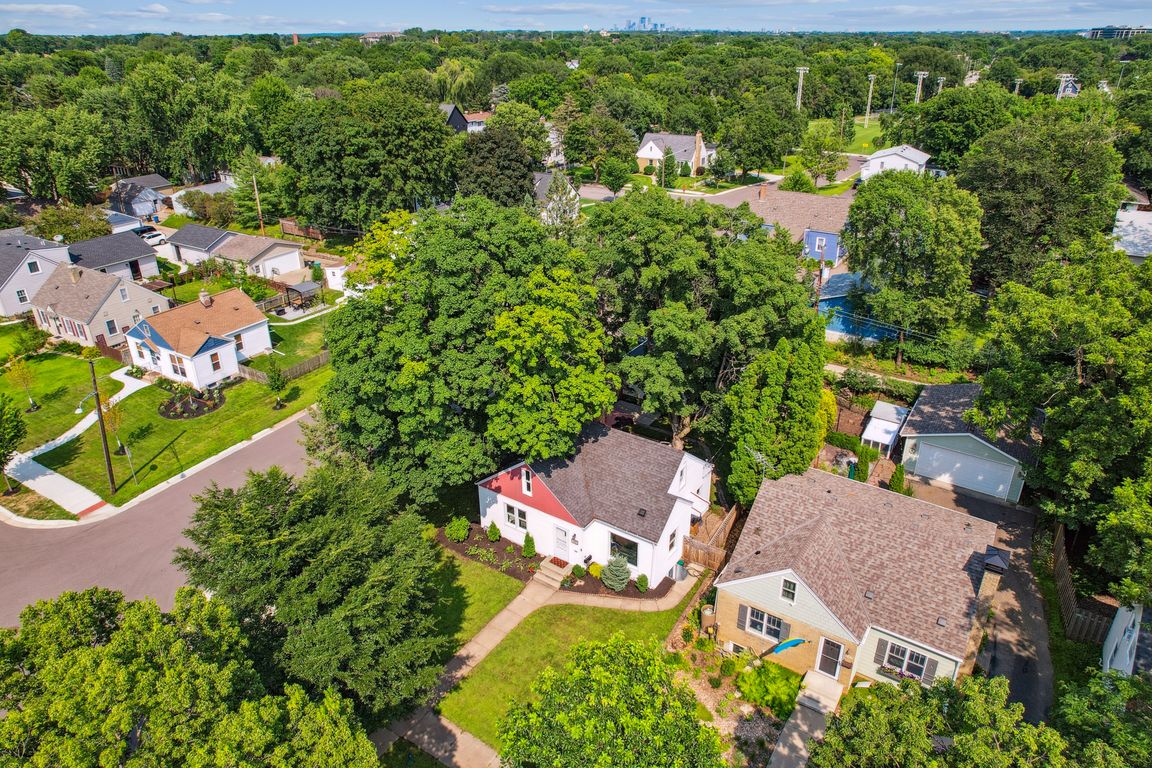
Pending
$465,000
4beds
2,272sqft
145 16th Ave N, Hopkins, MN 55343
4beds
2,272sqft
Single family residence
Built in 1941
6,969 sqft
2 Garage spaces
$205 price/sqft
What's special
Welcome to this charming, move-in ready home just minutes from Downtown Hopkins! Located on a corner lot, this updated home offers 4 bedrooms, 3 bathrooms, a 2 car garage, and 2,200 sq ft of ample of living space. The primary suite upstairs has its own ensuite bathroom and walk in closet, ...
- 9 days
- on Zillow |
- 1,141 |
- 66 |
Source: NorthstarMLS as distributed by MLS GRID,MLS#: 6763268
Travel times
Kitchen
Living Room
Family Room
Backyard
Zillow last checked: 7 hours ago
Listing updated: August 01, 2025 at 06:19am
Listed by:
Ryan M Platzke 952-942-7777,
Coldwell Banker Realty,
Holly Mitchell 612-875-1199
Source: NorthstarMLS as distributed by MLS GRID,MLS#: 6763268
Facts & features
Interior
Bedrooms & bathrooms
- Bedrooms: 4
- Bathrooms: 3
- Full bathrooms: 1
- 3/4 bathrooms: 2
Rooms
- Room types: Living Room, Dining Room, Family Room, Kitchen, Bedroom 1, Bedroom 2, Bedroom 3, Bedroom 4, Laundry
Bedroom 1
- Level: Upper
- Area: 187 Square Feet
- Dimensions: 17x11
Bedroom 2
- Level: Main
- Area: 130 Square Feet
- Dimensions: 13x10
Bedroom 3
- Level: Main
- Area: 99 Square Feet
- Dimensions: 11x9
Bedroom 4
- Level: Lower
- Area: 120 Square Feet
- Dimensions: 12x10
Dining room
- Level: Main
- Area: 76.5 Square Feet
- Dimensions: 9x8.5
Family room
- Level: Lower
- Area: 266 Square Feet
- Dimensions: 19x14
Kitchen
- Level: Main
- Area: 81 Square Feet
- Dimensions: 9x9
Laundry
- Level: Lower
- Area: 136 Square Feet
- Dimensions: 17x8
Living room
- Level: Main
- Area: 220 Square Feet
- Dimensions: 20x11
Heating
- Forced Air
Cooling
- Central Air
Appliances
- Included: Dishwasher, Dryer, Stainless Steel Appliance(s), Washer
Features
- Basement: Block,Finished,Storage Space
- Has fireplace: No
Interior area
- Total structure area: 2,272
- Total interior livable area: 2,272 sqft
- Finished area above ground: 1,382
- Finished area below ground: 818
Property
Parking
- Total spaces: 2
- Parking features: Detached
- Garage spaces: 2
Accessibility
- Accessibility features: None
Features
- Levels: One and One Half
- Stories: 1.5
- Patio & porch: Deck
Lot
- Size: 6,969.6 Square Feet
- Dimensions: 56 x 124
- Features: Corner Lot
Details
- Foundation area: 890
- Parcel number: 2411722320022
- Zoning description: Residential-Single Family
Construction
Type & style
- Home type: SingleFamily
- Property subtype: Single Family Residence
Materials
- Vinyl Siding
Condition
- Age of Property: 84
- New construction: No
- Year built: 1941
Utilities & green energy
- Gas: Natural Gas
- Sewer: City Sewer/Connected
- Water: City Water/Connected
Community & HOA
Community
- Subdivision: Gibbs 1st Add To West
HOA
- Has HOA: No
Location
- Region: Hopkins
Financial & listing details
- Price per square foot: $205/sqft
- Tax assessed value: $418,800
- Annual tax amount: $5,931
- Date on market: 7/29/2025