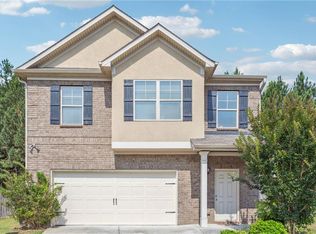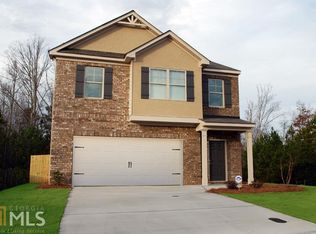**Multiple offers have already been received. Please submit your highest and best offer by 8:00 a.m. on 04/26/2021 with an expiration of at least noon on the same day.**Welcome to Asbury Park and welcome to your new home! Living here, you will be conveniently located between exits 56 and 61 on I-85. So you are close to the interstate with lots of shopping in the Fairburn area. This home was built in 2017 in the cul-de-sac of Apian Way so it has one of the largest private and fenced in back yards featuring a pergola on the patio. With 4 bedrooms and 2.5 bathrooms this over 2100 square foot home is sized well for all of your needs. The kitchen boasts an extra large island with granite countertops, walk-in pantry, and stainless steel appliances including the refrigerator. The open great room has a wood burning fireplace for that extra warmth in the winter. Luxury vinyl plank flooring runs throughout most of the home so this means this home is carpet free! 2021-05-24
This property is off market, which means it's not currently listed for sale or rent on Zillow. This may be different from what's available on other websites or public sources.

