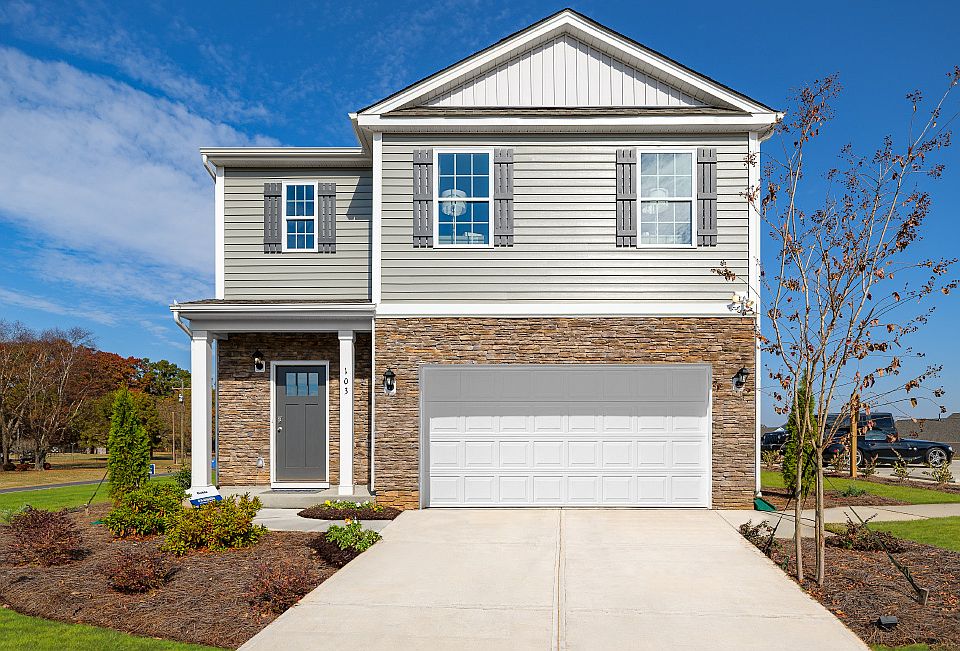3 Car Garage and main floor guest on-suite! Wow! New Community just 1.5 miles from downtown Troutman and Troutman schools! Upon entrance is an open living & dining area. Family room features a gas log fireplace with decorative mantle. Spacious kitchen includes Gas stove, Quartz counters & tons of storage and workspace including pantry, island and a built-in work desk/breakfast bar! Guest bed with on-suite is a highlight of this home. Rear staircase leads to a HUGE bonus room with 3 large secondary beds, all with walk-in closets. Bedroom 2 has a private full bath. Primary bathroom features a 5 ft shower with glass door, double vanities, separate water closet and large walk-in closet. Beautiful upgrades included such as 2" faux wood blinds, vinyl wood plank on first floor, wrought iron spindles and sleek LED lighting. Smart Home package included. Closing Cost Incentive Available w/ Preferred Lender. Convenient to 77, Mooresville and Lake Norman State Park!
Active
$438,690
145 Apple Orchard Ct, Statesville, NC 28677
5beds
3,432sqft
Single Family Residence
Built in 2025
0.2 Acres Lot
$437,900 Zestimate®
$128/sqft
$89/mo HOA
What's special
Gas log fireplaceHuge bonus roomSpacious kitchenQuartz countersTons of storageGas stoveWalk-in closets
Call: (980) 449-3294
- 36 days
- on Zillow |
- 72 |
- 5 |
Zillow last checked: 7 hours ago
Listing updated: August 13, 2025 at 02:03am
Listing Provided by:
Maria Wilhelm mcwilhelm@drhorton.com,
DR Horton Inc,
Yolanda Burney,
DR Horton Inc
Source: Canopy MLS as distributed by MLS GRID,MLS#: 4268580
Travel times
Schedule tour
Select your preferred tour type — either in-person or real-time video tour — then discuss available options with the builder representative you're connected with.
Facts & features
Interior
Bedrooms & bathrooms
- Bedrooms: 5
- Bathrooms: 5
- Full bathrooms: 4
- 1/2 bathrooms: 1
- Main level bedrooms: 1
Primary bedroom
- Features: Vaulted Ceiling(s), Walk-In Closet(s)
- Level: Upper
Bedroom s
- Level: Main
Bedroom s
- Level: Upper
Bathroom full
- Level: Main
Bathroom full
- Level: Upper
Bathroom half
- Level: Main
Bonus room
- Level: Upper
Breakfast
- Level: Main
Dining area
- Level: Main
Great room
- Level: Main
Kitchen
- Features: Breakfast Bar, Built-in Features
- Level: Main
Laundry
- Level: Main
Living room
- Level: Main
Media room
- Level: Upper
Office
- Level: Main
Heating
- Forced Air, Natural Gas, Zoned
Cooling
- Central Air, Zoned
Appliances
- Included: Dishwasher, Disposal, Electric Water Heater, Gas Range, Microwave, Plumbed For Ice Maker
- Laundry: Electric Dryer Hookup, Laundry Room, Upper Level
Features
- Breakfast Bar, Built-in Features, Kitchen Island, Open Floorplan, Pantry, Walk-In Closet(s), Walk-In Pantry
- Flooring: Carpet, Vinyl
- Windows: Insulated Windows, Window Treatments
- Has basement: No
- Attic: Pull Down Stairs
- Fireplace features: Family Room, Gas, Gas Log
Interior area
- Total structure area: 3,432
- Total interior livable area: 3,432 sqft
- Finished area above ground: 3,432
- Finished area below ground: 0
Property
Parking
- Total spaces: 3
- Parking features: Driveway, Attached Garage, Garage Door Opener, Garage on Main Level
- Attached garage spaces: 3
- Has uncovered spaces: Yes
Features
- Levels: Two
- Stories: 2
- Patio & porch: Covered, Front Porch, Patio
- Pool features: Community
Lot
- Size: 0.2 Acres
- Features: Private, Views
Details
- Parcel number: 4732195035.000
- Zoning: SFR
- Special conditions: Standard
Construction
Type & style
- Home type: SingleFamily
- Property subtype: Single Family Residence
Materials
- Stone, Vinyl
- Foundation: Slab
- Roof: Shingle
Condition
- New construction: Yes
- Year built: 2025
Details
- Builder model: Georgetown C
- Builder name: D.R. Horton
Utilities & green energy
- Sewer: Public Sewer
- Water: City
- Utilities for property: Cable Available, Electricity Connected, Underground Power Lines, Underground Utilities
Community & HOA
Community
- Features: Cabana, Playground, Sidewalks, Street Lights, Walking Trails
- Security: Carbon Monoxide Detector(s)
- Subdivision: Wallace Springs
HOA
- Has HOA: Yes
- HOA fee: $536 semi-annually
- HOA name: Cusik
Location
- Region: Statesville
Financial & listing details
- Price per square foot: $128/sqft
- Tax assessed value: $60,000
- Annual tax amount: $37
- Date on market: 7/11/2025
- Electric utility on property: Yes
- Road surface type: Concrete, Paved
About the community
Picture this: a beautiful new home, crafted with modern design and thoughtful details set in a community named Wallace Springs in Statesville, North Carolina where neighbors wave hello, kids play outside, and every convenience is just minutes away. That's the lifestyle that's waiting for you here, one of Statesville's premier new home communities by D.R. Horton.
Wallace Springs offers 10 stunning ranch and two-story floorplans ranging from 1,764 to 3,488 square feet spanning 3-5 bedrooms and 2-3 car garages. Beautiful exterior and interior features stand out including durable vinyl siding with brick and stone elevation options, 36" birch cabinets with crown molding and satin nickel hardware, quartz countertops, and tile backsplash. Spacious 9-foot ceilings help make each room feel spacious and inviting, perfect for close gatherings and family game nights. Luxury vinyl flooring flows through every room, creating a functional yet modern space that will align with your design vision.
Located just a few miles from Lake Norman and with easy access to Troutman and Charlotte, Wallace Springs offers the perfect blend of small-town charm and big city convenience. Whether you're spending the day boating on the lake, exploring local parks, or commuting to Charlotte, everything you need is within reach.
Why is Wallace Springs so special? Because it's where style, comfort, and convenience come together. It's where you can host backyard barbeques, enjoy weekend adventures at Lake Norman, and come home to a place you truly love. Your dream home is here, ready and waiting. Schedule a tour today and experience Wallace Springs for yourself.
Source: DR Horton

