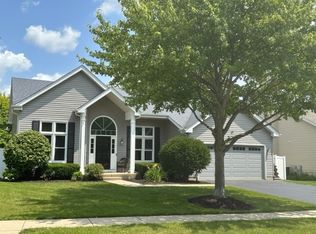Closed
$475,000
145 Barnes Rd, Elgin, IL 60124
4beds
2,702sqft
Single Family Residence
Built in 1996
10,058 Square Feet Lot
$500,800 Zestimate®
$176/sqft
$3,691 Estimated rent
Home value
$500,800
$476,000 - $526,000
$3,691/mo
Zestimate® history
Loading...
Owner options
Explore your selling options
What's special
Do not miss this opportunity to live in the much sought-after Randall Ridge subdivision located within top-rated District 301! Nothing to do but move into this beautifully maintained, multi-story home, with over 2,700 sq feet of living space including the walk-out basement! This charming home features a welcoming sun-filled entry foyer flanked by a bright living room and formal dining room. Continue to the large kitchen with walk-in pantry, kitchen island, separate eating area, abundant cabinets and counter space, and all new stainless-steel appliances (2024). Sliding doors from kitchen access the multi-level deck which overlooks lush backyard and provides access to the private hot tub. Upstairs you will find two upper levels. On the upper-most level you'll find a very spacious master suite, walk-in closet, and recently updated master bath with walk-in shower, separate tub, and dual sinks. The second level features two additional bedrooms, both with walk-in closets, hall closet, and a full hall bath with tub/shower. The walk-out lower level features a family room with brick gas fireplace, another full bath, and an enclosed sunroom with access to the hot tub and the beautifully landscaped backyard. The English basement has an additional 4th bedroom and two generous storage rooms. New AC and furnace (2021), HWH (2020) and all new Pella windows (2023). All in a prime location just minutes from the Randall Road shopping and dining corridor, I-90, Rt 20, schools, and parks!
Zillow last checked: 8 hours ago
Listing updated: July 23, 2025 at 02:13am
Listing courtesy of:
Laura Horlbeck 630-235-4791,
Grandview Realty, LLC
Bought with:
Jaimie Banke
Keller Williams Thrive
Joan Couris
Keller Williams Thrive
Source: MRED as distributed by MLS GRID,MLS#: 12390827
Facts & features
Interior
Bedrooms & bathrooms
- Bedrooms: 4
- Bathrooms: 3
- Full bathrooms: 3
Primary bedroom
- Features: Flooring (Carpet), Bathroom (Full)
- Level: Third
- Area: 252 Square Feet
- Dimensions: 18X14
Bedroom 2
- Features: Flooring (Carpet)
- Level: Second
- Area: 117 Square Feet
- Dimensions: 9X13
Bedroom 3
- Features: Flooring (Carpet)
- Level: Second
- Area: 130 Square Feet
- Dimensions: 10X13
Bedroom 4
- Features: Flooring (Carpet)
- Level: Basement
- Area: 204 Square Feet
- Dimensions: 12X17
Dining room
- Features: Flooring (Hardwood)
- Level: Main
- Area: 132 Square Feet
- Dimensions: 11X12
Eating area
- Level: Main
- Area: 168 Square Feet
- Dimensions: 12X14
Enclosed porch
- Level: Basement
- Area: 168 Square Feet
- Dimensions: 12X14
Family room
- Features: Flooring (Carpet)
- Level: Basement
- Area: 280 Square Feet
- Dimensions: 20X14
Kitchen
- Features: Kitchen (Eating Area-Table Space, Island, Pantry-Walk-in), Flooring (Hardwood)
- Level: Main
- Area: 144 Square Feet
- Dimensions: 12X12
Laundry
- Level: Main
- Area: 60 Square Feet
- Dimensions: 10X6
Living room
- Features: Flooring (Carpet)
- Level: Main
- Area: 144 Square Feet
- Dimensions: 12X12
Heating
- Natural Gas
Cooling
- Central Air
Appliances
- Included: Double Oven, Dishwasher, Refrigerator, Washer, Dryer, Cooktop
Features
- Basement: Finished,Partial,Walk-Out Access
- Number of fireplaces: 1
- Fireplace features: Family Room
Interior area
- Total structure area: 0
- Total interior livable area: 2,702 sqft
Property
Parking
- Total spaces: 2.5
- Parking features: On Site, Garage Owned, Attached, Garage
- Attached garage spaces: 2.5
Accessibility
- Accessibility features: No Disability Access
Features
- Patio & porch: Deck
- Has spa: Yes
- Spa features: Outdoor Hot Tub
Lot
- Size: 10,058 sqft
Details
- Parcel number: 0617180003
- Special conditions: Standard
- Other equipment: Ceiling Fan(s), Sump Pump
Construction
Type & style
- Home type: SingleFamily
- Property subtype: Single Family Residence
Materials
- Aluminum Siding, Brick
- Roof: Asphalt
Condition
- New construction: No
- Year built: 1996
Details
- Builder model: AMHERST
Utilities & green energy
- Water: Public
Community & neighborhood
Location
- Region: Elgin
- Subdivision: Randall Ridge
Other
Other facts
- Listing terms: Cash
- Ownership: Fee Simple
Price history
| Date | Event | Price |
|---|---|---|
| 7/21/2025 | Sold | $475,000+5.6%$176/sqft |
Source: | ||
| 6/17/2025 | Contingent | $449,900$167/sqft |
Source: | ||
| 6/13/2025 | Listed for sale | $449,900+87.8%$167/sqft |
Source: | ||
| 12/31/1996 | Sold | $239,500$89/sqft |
Source: Public Record Report a problem | ||
Public tax history
| Year | Property taxes | Tax assessment |
|---|---|---|
| 2024 | $9,538 +5.3% | $124,615 +10.7% |
| 2023 | $9,059 +3.2% | $112,580 +9.7% |
| 2022 | $8,781 +3.9% | $102,653 +7% |
Find assessor info on the county website
Neighborhood: 60124
Nearby schools
GreatSchools rating
- 8/10Country Trails Elementary SchoolGrades: PK-5Distance: 2.4 mi
- 7/10Prairie Knolls Middle SchoolGrades: 6-7Distance: 1.2 mi
- 8/10Central High SchoolGrades: 9-12Distance: 6.9 mi
Schools provided by the listing agent
- District: 301
Source: MRED as distributed by MLS GRID. This data may not be complete. We recommend contacting the local school district to confirm school assignments for this home.
Get a cash offer in 3 minutes
Find out how much your home could sell for in as little as 3 minutes with a no-obligation cash offer.
Estimated market value$500,800
Get a cash offer in 3 minutes
Find out how much your home could sell for in as little as 3 minutes with a no-obligation cash offer.
Estimated market value
$500,800
