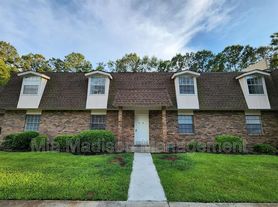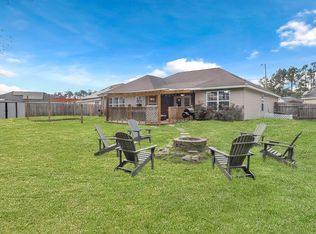Welcome home to this spacious 5-bedroom, 3.5-bath residence located in the desirable gated community of New Hampstead in Pooler. Built in 2023, this home offers modern design, comfort, and convenience with quick access to Pooler Parkway, I-16, shopping, dining, and West Chatham schools. The open floor plan features a bright foyer, tray ceilings, and recessed lighting. The kitchen includes a breakfast bar, pantry, and stainless-steel appliances, flowing seamlessly into the main living areaperfect for everyday living and entertaining. The main level also offers a laundry room and convenient half bath. Upstairs, you'll find generously sized bedrooms, including a primary suite with a walk-in closet and pull-down attic access for extra storage. Enjoy outdoor living on the covered patio overlooking the landscaped yard. Neighborhood amenities include clubhouse, pool, playground, tennis courts, fitness facilities, and golf course access. *Lawn altered for advertising purposes*
House for rent
$3,300/mo
145 Binscombe Ln, Pooler, GA 31322
5beds
2,461sqft
Price may not include required fees and charges.
Single family residence
Available now
Air conditioner
Hookups laundry
Garage parking
What's special
Modern designOpen floor planLandscaped yardBreakfast barCovered patioStainless-steel appliancesRecessed lighting
- 30 days |
- -- |
- -- |
Zillow last checked: 8 hours ago
Listing updated: November 08, 2025 at 10:13pm
Travel times
Looking to buy when your lease ends?
Consider a first-time homebuyer savings account designed to grow your down payment with up to a 6% match & a competitive APY.
Facts & features
Interior
Bedrooms & bathrooms
- Bedrooms: 5
- Bathrooms: 4
- Full bathrooms: 3
- 1/2 bathrooms: 1
Cooling
- Air Conditioner
Appliances
- Included: Dishwasher, Microwave, Range, Refrigerator, WD Hookup
- Laundry: Hookups
Features
- WD Hookup, Walk In Closet
Interior area
- Total interior livable area: 2,461 sqft
Property
Parking
- Parking features: Garage
- Has garage: Yes
- Details: Contact manager
Features
- Patio & porch: Patio
- Exterior features: Kitchen island, Tennis Court(s), Walk In Closet
- Has private pool: Yes
Details
- Parcel number: 51009R05043
Construction
Type & style
- Home type: SingleFamily
- Property subtype: Single Family Residence
Condition
- Year built: 2023
Community & HOA
Community
- Features: Clubhouse, Fitness Center, Playground, Tennis Court(s)
- Security: Gated Community
HOA
- Amenities included: Fitness Center, Pool, Tennis Court(s)
Location
- Region: Pooler
Financial & listing details
- Lease term: Contact For Details
Price history
| Date | Event | Price |
|---|---|---|
| 11/8/2025 | Listed for rent | $3,300-2.9%$1/sqft |
Source: Zillow Rentals | ||
| 10/18/2025 | Listing removed | $3,400$1/sqft |
Source: Zillow Rentals | ||
| 9/17/2025 | Listing removed | $435,000$177/sqft |
Source: | ||
| 6/19/2025 | Listed for rent | $3,400$1/sqft |
Source: Zillow Rentals | ||
| 5/14/2025 | Price change | $435,000-1.1%$177/sqft |
Source: | ||

